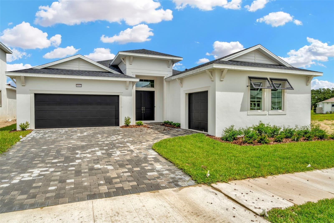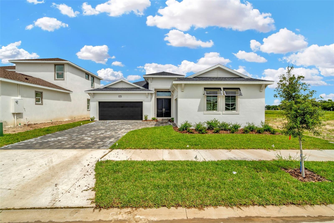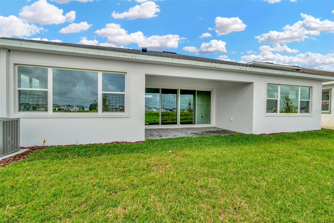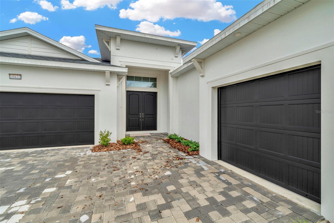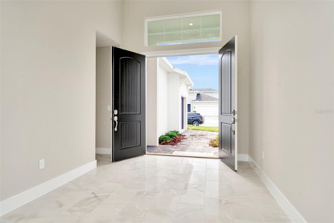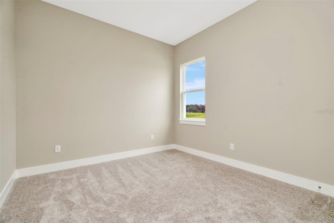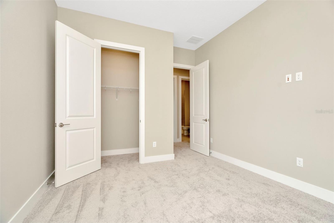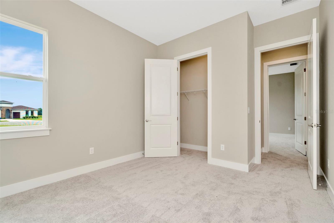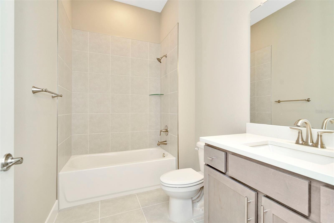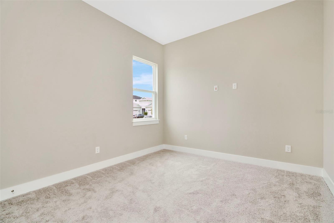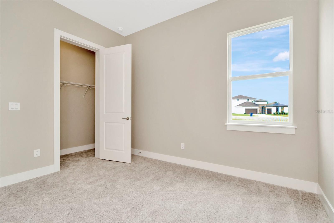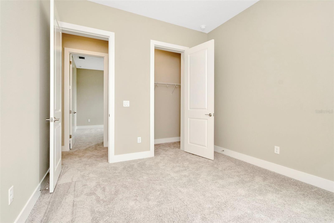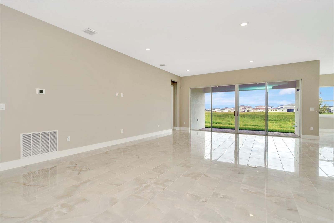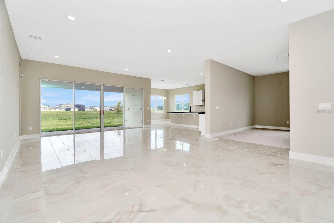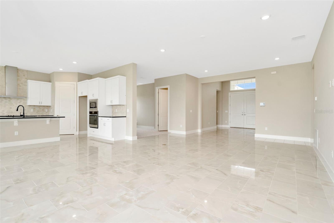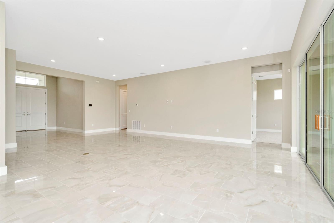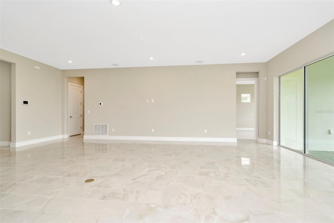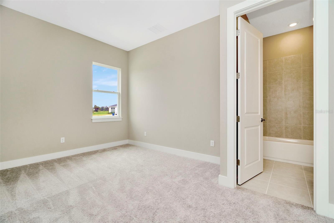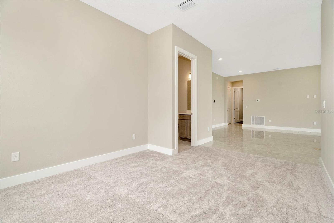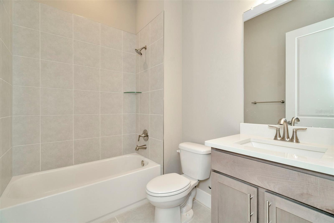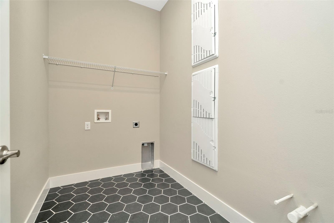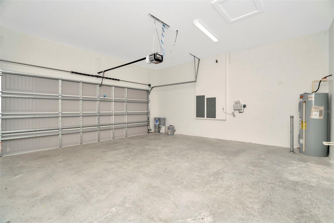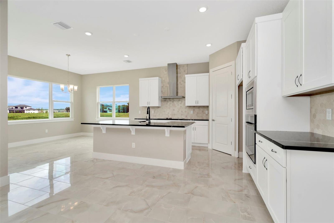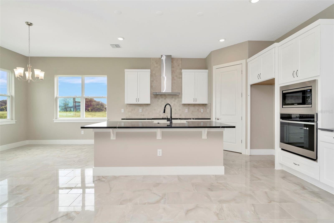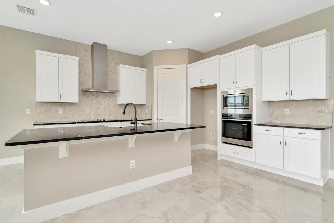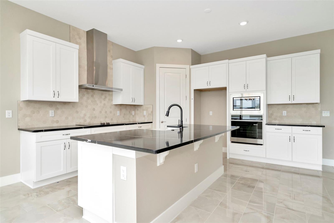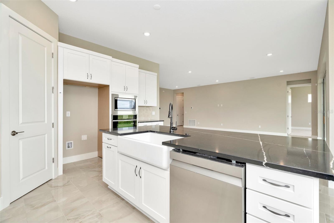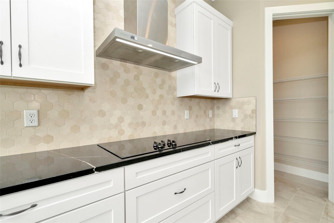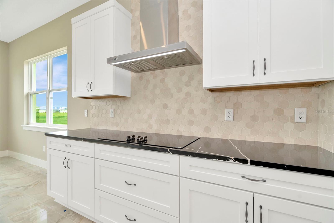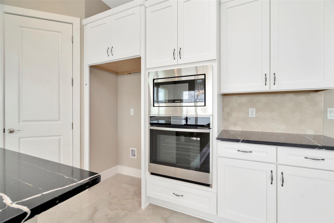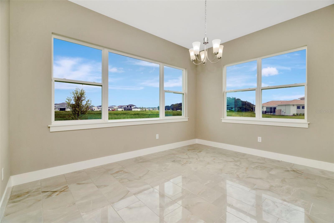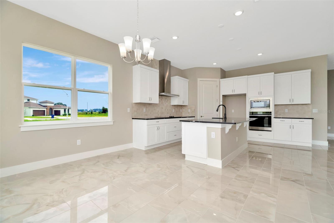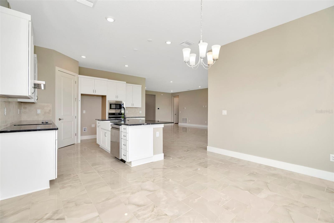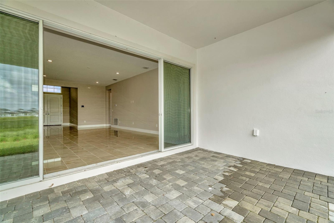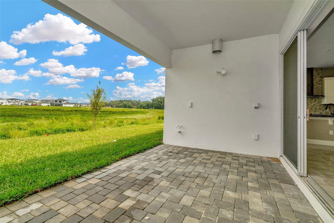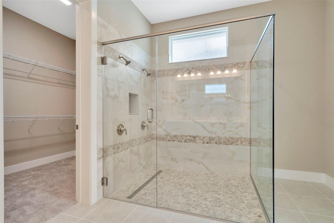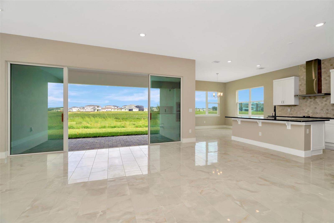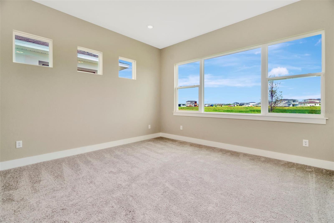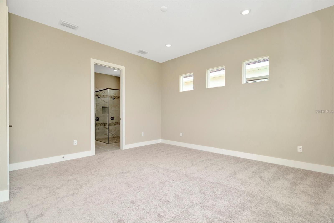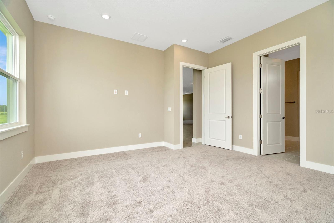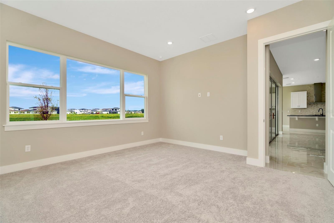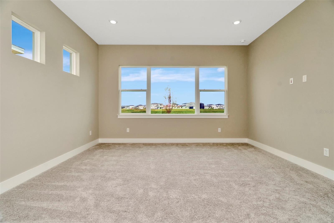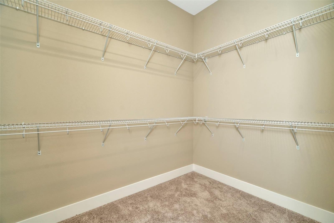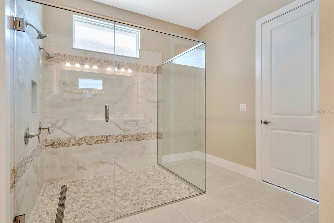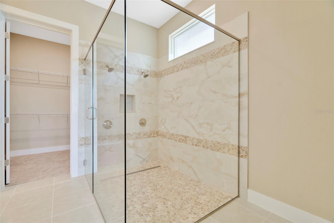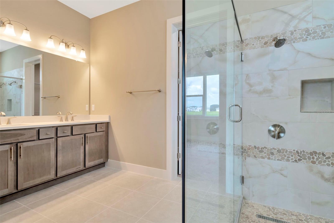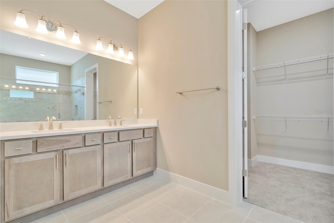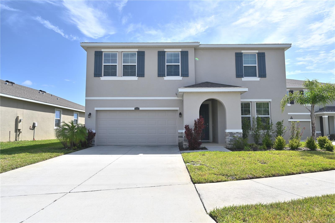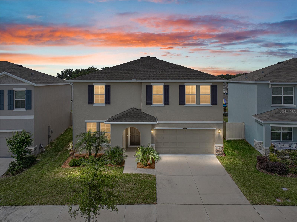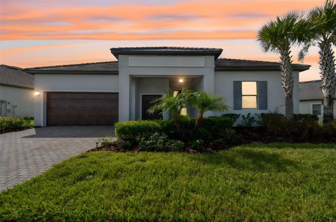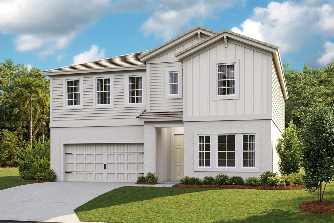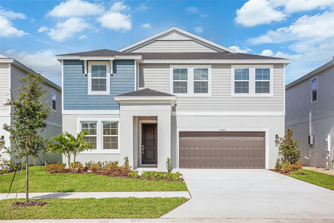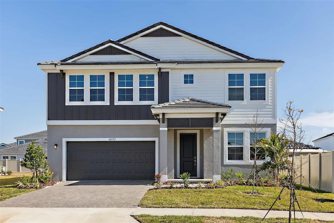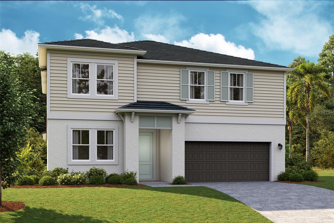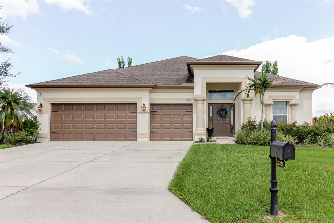10432 Torchwood Sea Way, SAN ANTONIO, FL 33576
Property Photos
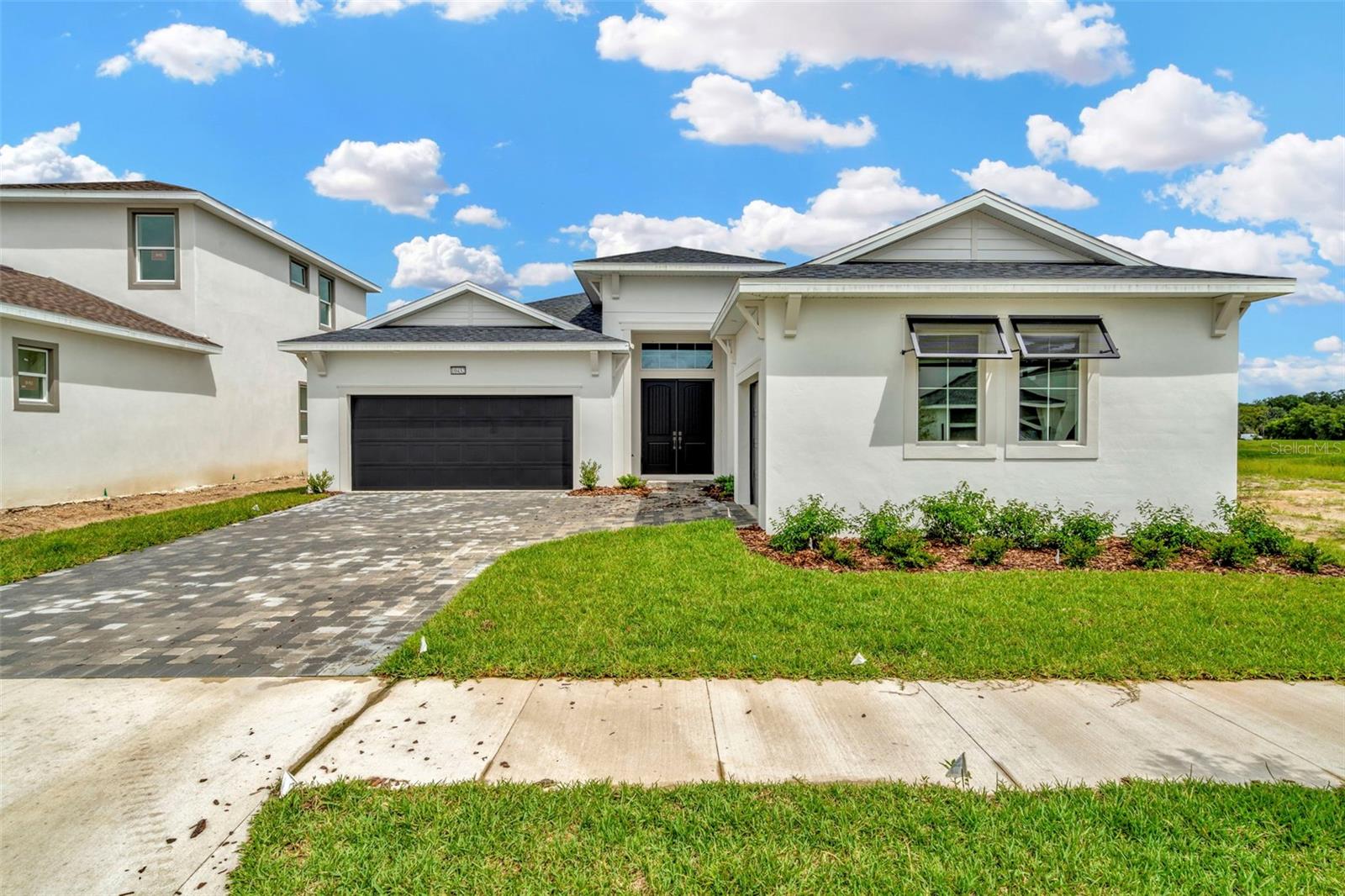
Would you like to sell your home before you purchase this one?
Priced at Only: $574,990
For more Information Call:
Address: 10432 Torchwood Sea Way, SAN ANTONIO, FL 33576
Property Location and Similar Properties
- MLS#: TB8351410 ( Residential )
- Street Address: 10432 Torchwood Sea Way
- Viewed: 72
- Price: $574,990
- Price sqft: $184
- Waterfront: No
- Year Built: 2024
- Bldg sqft: 3133
- Bedrooms: 3
- Total Baths: 3
- Full Baths: 3
- Garage / Parking Spaces: 3
- Days On Market: 248
- Additional Information
- Geolocation: 28.3098 / -82.2805
- County: PASCO
- City: SAN ANTONIO
- Zipcode: 33576
- Subdivision: Mirada Parcel 1
- Elementary School: San Antonio
- Middle School: Pasco
- High School: Pasco
- Provided by: DRB GROUP REALTY, LLC
- Contact: Lisa Clay
- 407-270-2747

- DMCA Notice
-
DescriptionWelcome to 10432 Torchwood Sea Way a thoughtfully crafted home designed for the way you live. This home combines everyday functionality with refined style, offering the perfect balance of comfort, flexibility, and sophistication. From the moment you arrive, the clean, coastal inspired exterior sets the tone for a welcoming and elevated living experience. Inside, you'll find a spacious layout that begins with a private study, a formal dining room, and a convenient coat closet to keep things organized. This home includes both a single car and a two car garage, each with private access into the home, providing exceptional convenience and flexibility. The chef inspired kitchen features an oversized island that flows seamlessly into the dining area, making it ideal for gatherings and everyday living. The open concept design allows the kitchen to overlook a sunlit breakfast nook and living room, all with access to a covered patio offering peaceful views of the surrounding wetlands. The main level primary suite serves as a personal retreat, complete with a large walk in closet, a spa like en suite bath with dual vanities, a walk in shower, and linen storage. Two additional bedrooms are also located on the main level, each featuring walk in closets and easy access to two full bathroomsmaking this layout ideal for guests, teenagers, or multi generational living. 10432 Torchwood Sea Way offers the space, design, and comfort to support your lifestyle now and into the future. Tour this move in ready home today and experience the best of thoughtful, modern living.
Payment Calculator
- Principal & Interest -
- Property Tax $
- Home Insurance $
- HOA Fees $
- Monthly -
For a Fast & FREE Mortgage Pre-Approval Apply Now
Apply Now
 Apply Now
Apply NowFeatures
Building and Construction
- Builder Model: Eider
- Builder Name: DRB Group
- Covered Spaces: 0.00
- Exterior Features: Lighting, Other, Sidewalk, Sliding Doors
- Flooring: Carpet, Luxury Vinyl, Tile
- Living Area: 2437.00
- Roof: Other, Shingle
Property Information
- Property Condition: Completed
Land Information
- Lot Features: Cul-De-Sac, City Limits, Landscaped, Level, Sidewalk, Paved
School Information
- High School: Pasco High-PO
- Middle School: Pasco Middle-PO
- School Elementary: San Antonio-PO
Garage and Parking
- Garage Spaces: 3.00
- Open Parking Spaces: 0.00
- Parking Features: Driveway, Garage Door Opener, Guest, Off Street, On Street
Eco-Communities
- Green Energy Efficient: HVAC, Insulation, Thermostat
- Water Source: Public
Utilities
- Carport Spaces: 0.00
- Cooling: Central Air
- Heating: Central, Electric
- Pets Allowed: Yes
- Sewer: Public Sewer
- Utilities: BB/HS Internet Available, Electricity Connected, Phone Available, Public, Sewer Connected, Underground Utilities, Water Connected
Amenities
- Association Amenities: Park, Playground, Pool, Trail(s)
Finance and Tax Information
- Home Owners Association Fee Includes: Cable TV, Internet, Maintenance Grounds
- Home Owners Association Fee: 248.65
- Insurance Expense: 0.00
- Net Operating Income: 0.00
- Other Expense: 0.00
- Tax Year: 2024
Other Features
- Appliances: Built-In Oven, Cooktop, Dishwasher, Disposal, Electric Water Heater, Microwave, Range Hood
- Association Name: Lori Dann
- Association Phone: 813-565-4663
- Country: US
- Furnished: Unfurnished
- Interior Features: High Ceilings, Primary Bedroom Main Floor, Smart Home, Thermostat
- Legal Description: MIRADA PARCEL 1 PB 89 PG 144 LOT 44
- Levels: One
- Area Major: 33576 - San Antonio
- Occupant Type: Vacant
- Parcel Number: 14-25-20-0150-00000-0440
- Possession: Close Of Escrow
- Views: 72
- Zoning Code: MPUD
Similar Properties
Nearby Subdivisions
2san
Al Mar Acres Ph 1
Meadow View
Medley At Mirada
Mirada
Mirada Active Adult
Mirada Active Adult
Mirada Active Adult Ph 1a 1 C
Mirada Active Adult Ph 1a 1c
Mirada Active Adult Ph 1b
Mirada Active Adult Ph 1e
Mirada Active Adult Ph 1f
Mirada Active Adult Ph 2b
Mirada Parcel 1
Mirada Parcel 4
Mirada Ph 2 Pcl 4
Mirada Prcl 171
Mirada Prcl 172
Mirada Prcl 19-1
Mirada Prcl 191
Mirada Prcl 192
Mirada Prcl 2
Mirada Prcl 202
Mirada Prcl 222
Mirada Prcl 5
Miradaactive Adult
Miranda Prcl 191
Oak Glen
San Angela Gardens
San Ann
San Antonio
Tampa Bay Golf Tennis Club
Tampa Bay Golf Tennis Club Ph
Tampa Bay Golf & Tennis Club
Tampa Bay Golf And Tennis Club
Tampa Bay Golf Tennis Club
Tampa Bay Golf Tennis Club Ph
Tampa Bay Golftennis Clb Ph V
Thompson Sub
Unrecorded
Woodridge
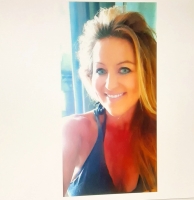
- Tammy Widmer
- Tropic Shores Realty
- Mobile: 352.442.8608
- Mobile: 352.442.8608
- 352.442.8608
- beachgirltaw@yahoo.com

