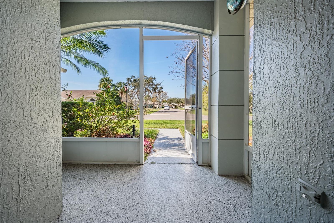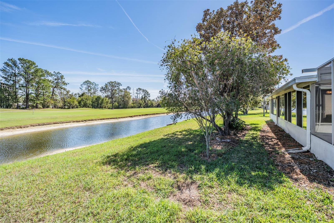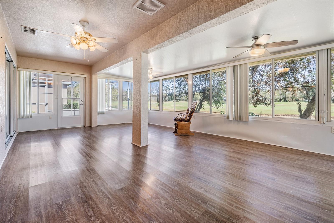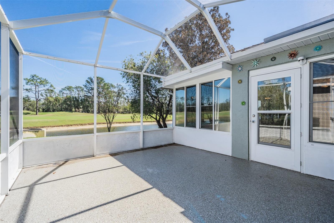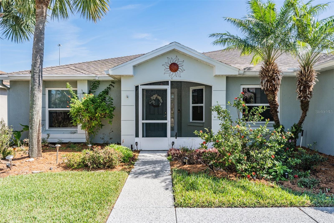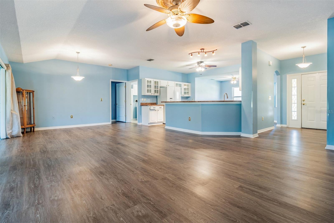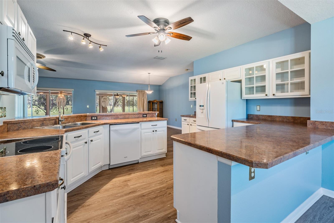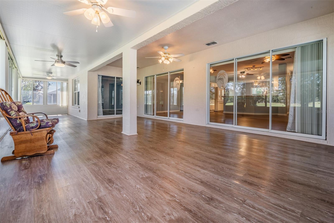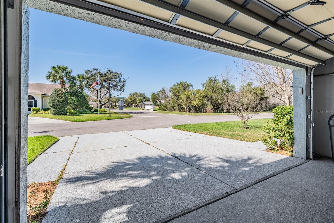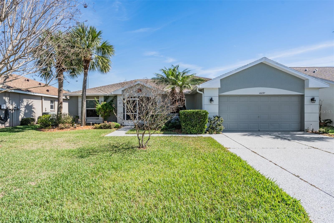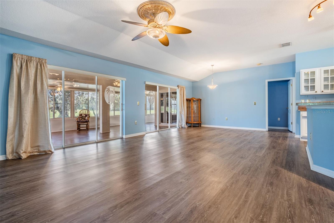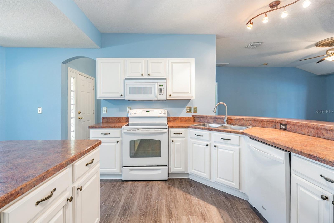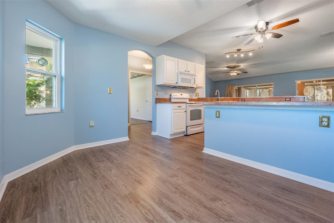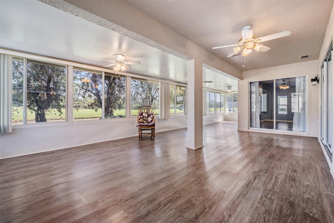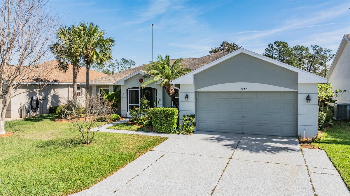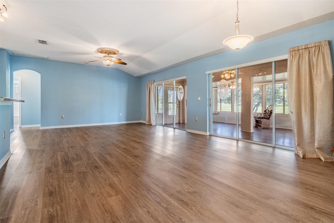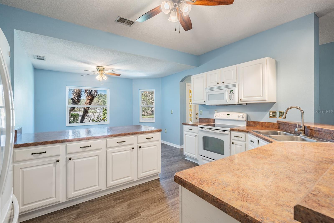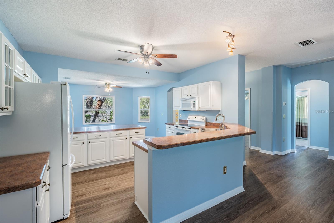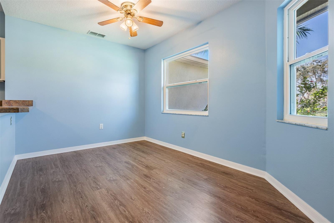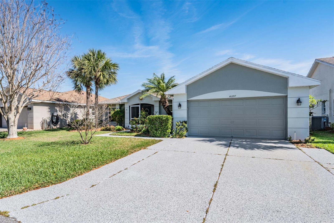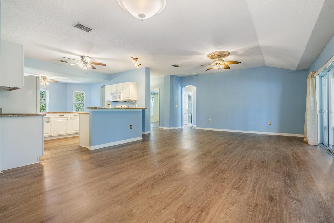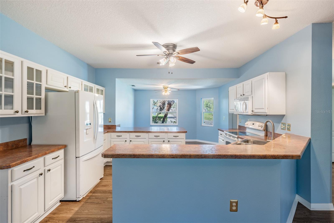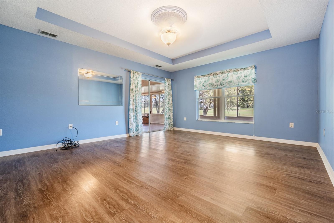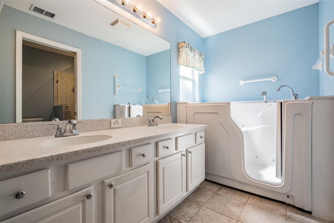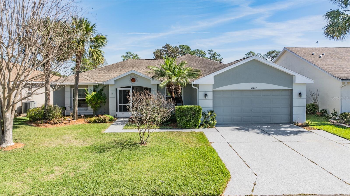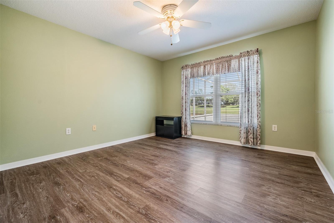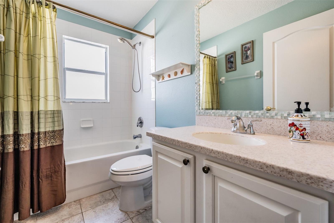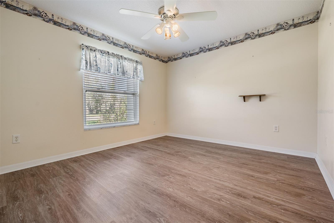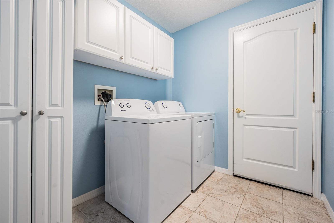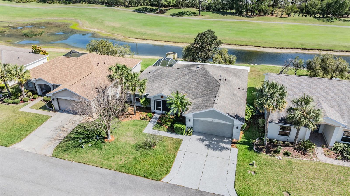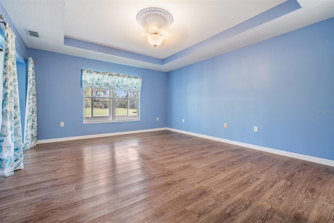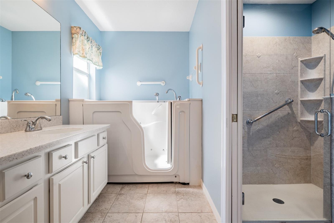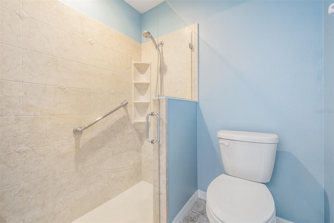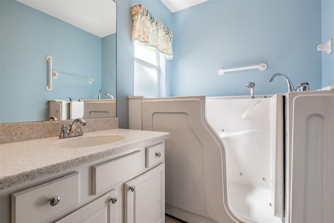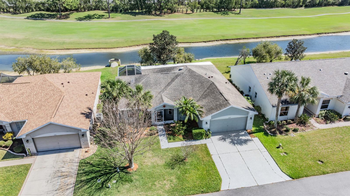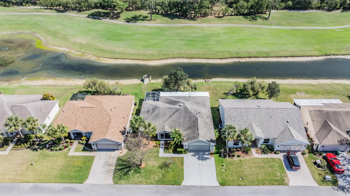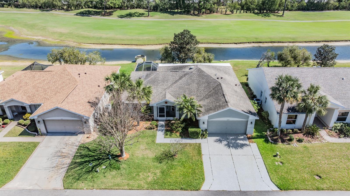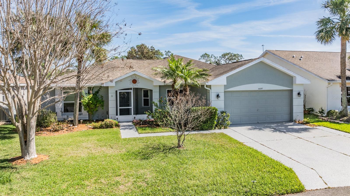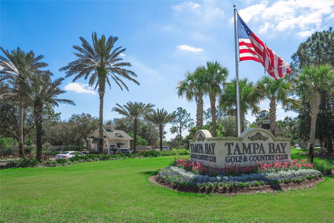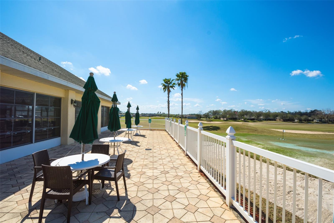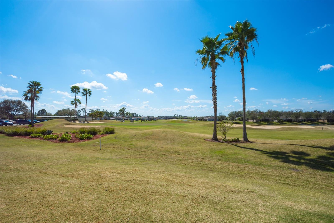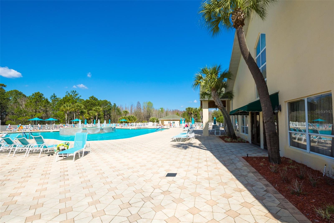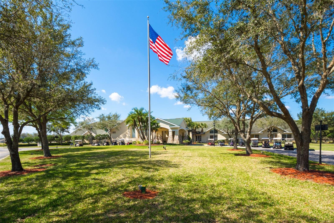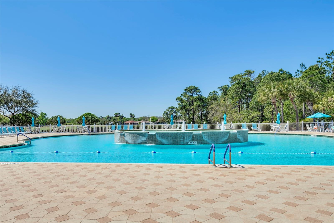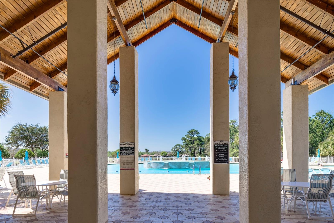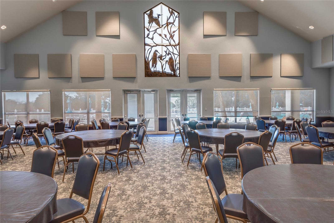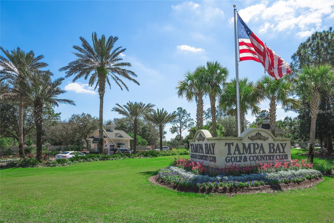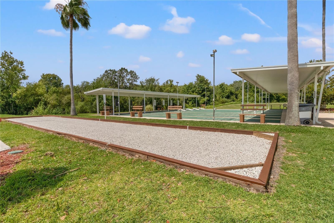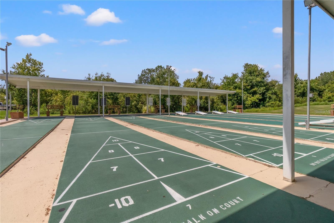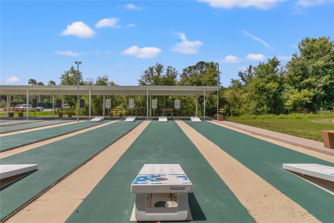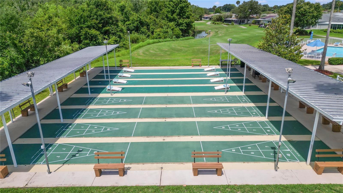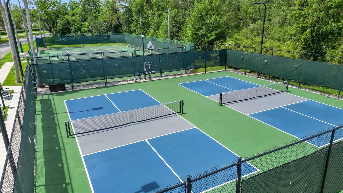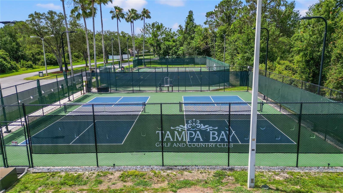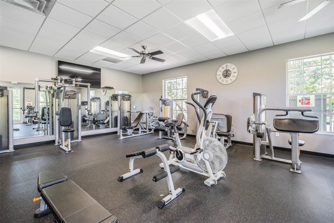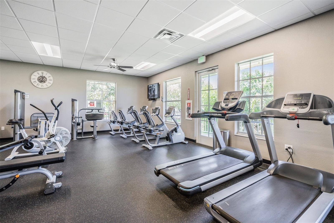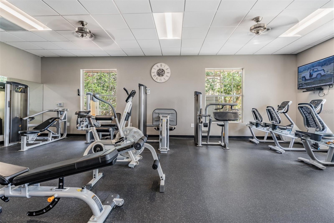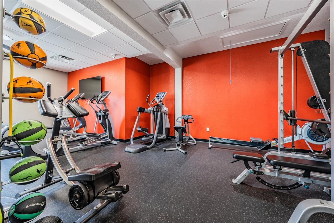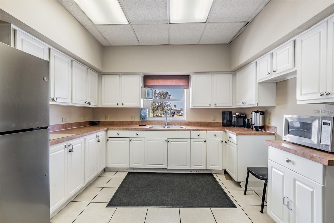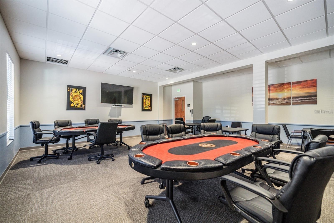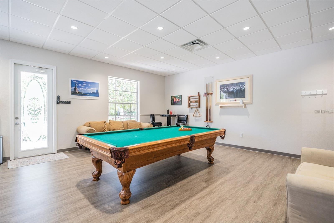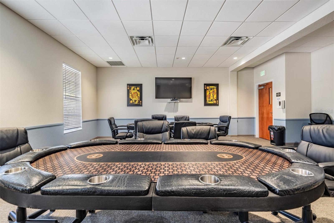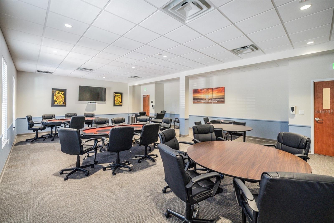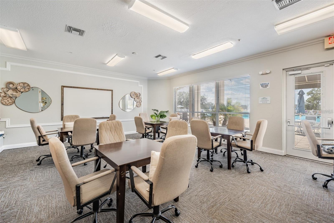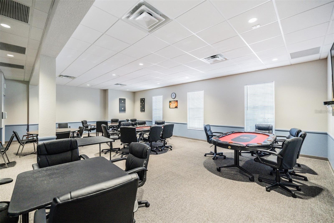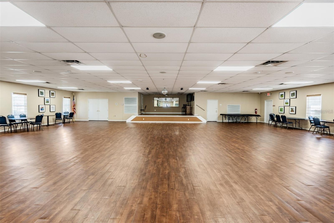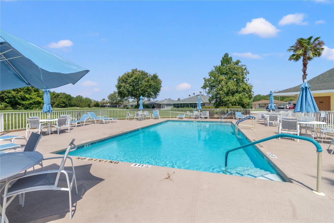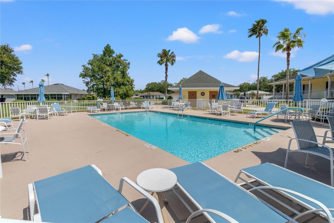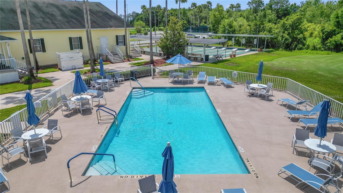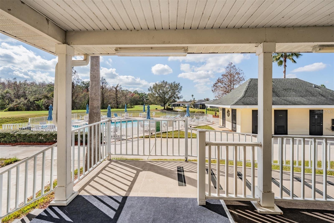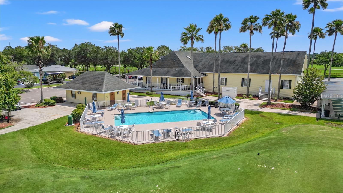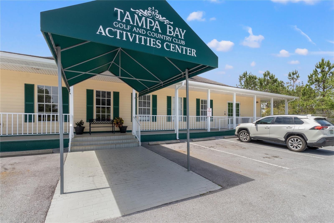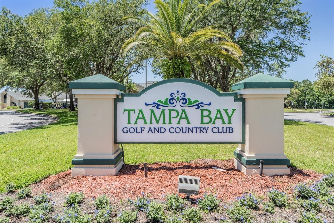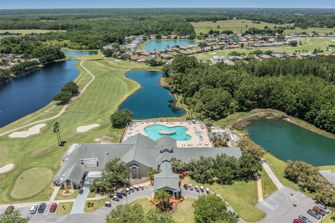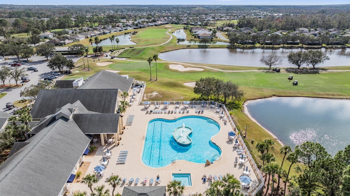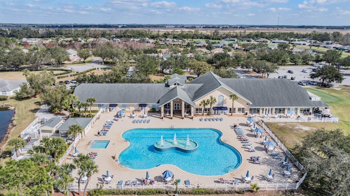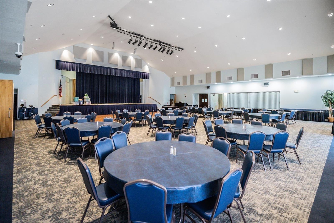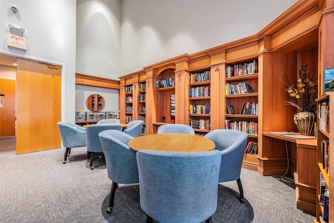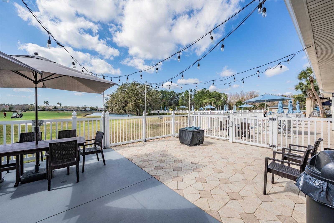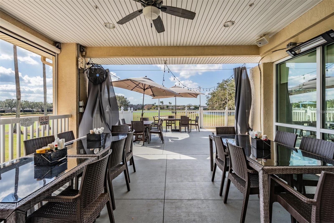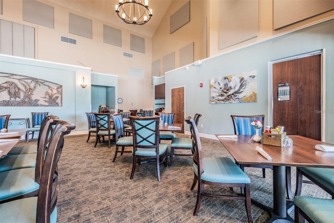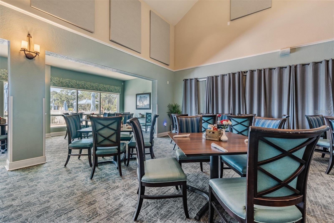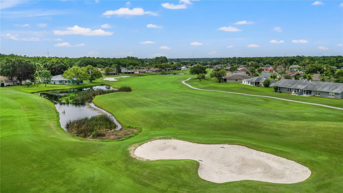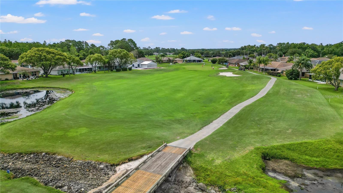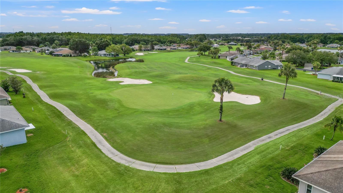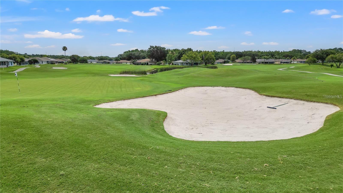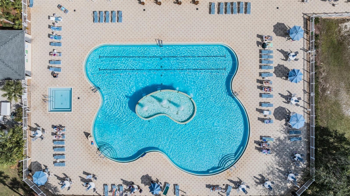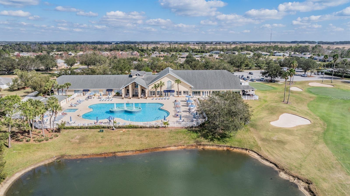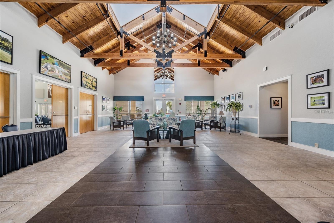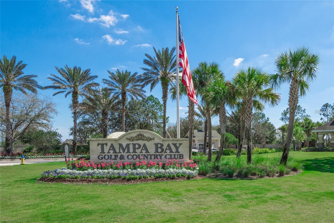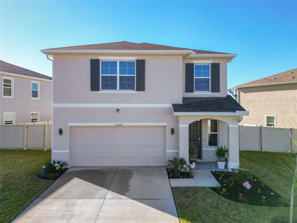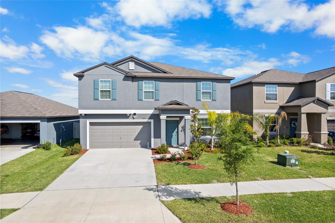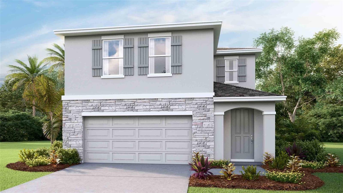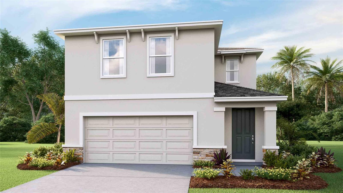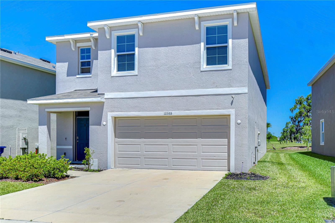10237 Collar Drive, SAN ANTONIO, FL 33576
Property Photos
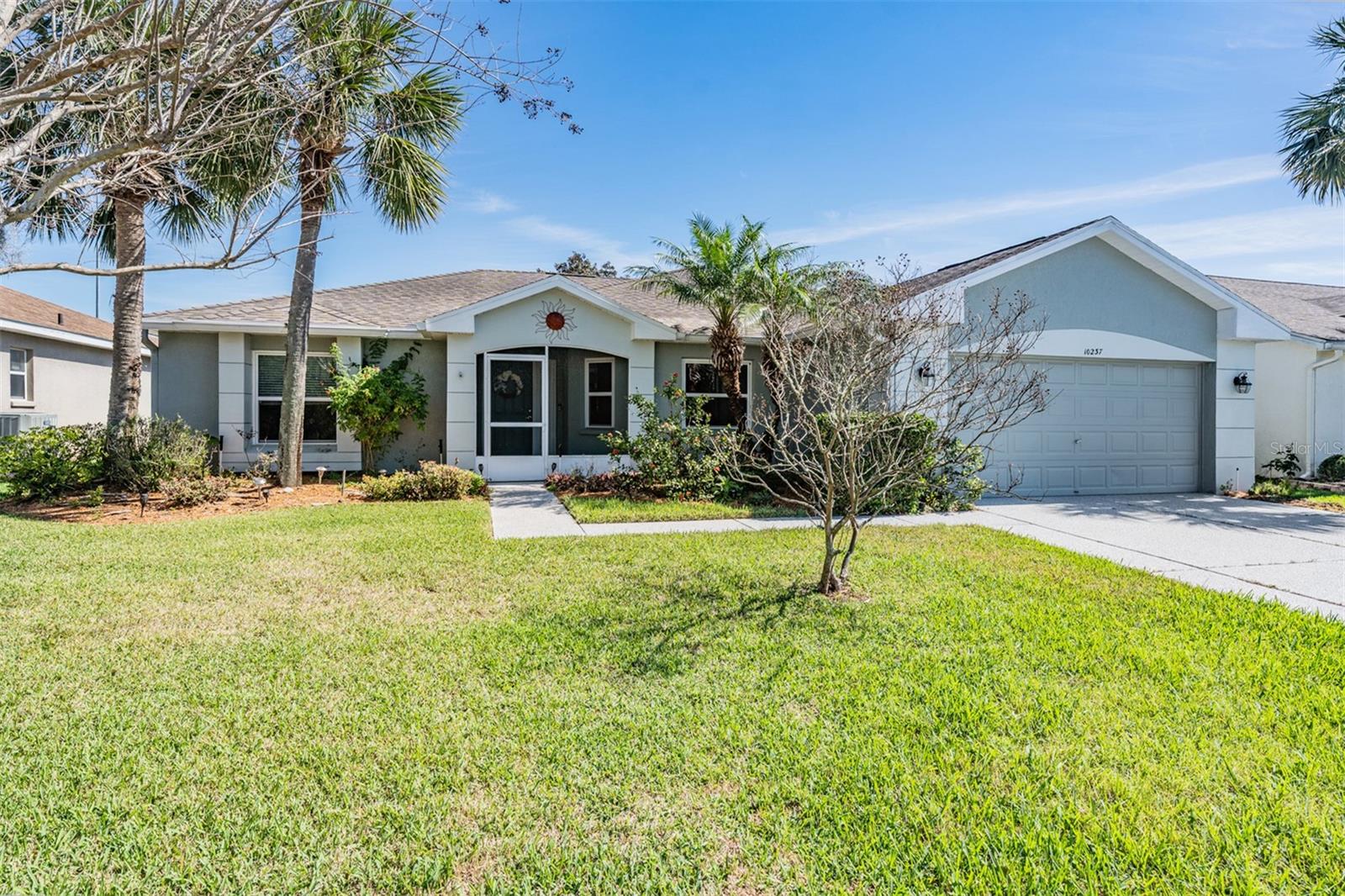
Would you like to sell your home before you purchase this one?
Priced at Only: $375,000
For more Information Call:
Address: 10237 Collar Drive, SAN ANTONIO, FL 33576
Property Location and Similar Properties
- MLS#: TB8353136 ( Residential )
- Street Address: 10237 Collar Drive
- Viewed: 8
- Price: $375,000
- Price sqft: $134
- Waterfront: No
- Year Built: 2001
- Bldg sqft: 2807
- Bedrooms: 3
- Total Baths: 2
- Full Baths: 2
- Garage / Parking Spaces: 2
- Days On Market: 148
- Additional Information
- Geolocation: 28.3163 / -82.3268
- County: PASCO
- City: SAN ANTONIO
- Zipcode: 33576
- Subdivision: Tampa Bay Golf Tennis Club
- Provided by: REST EASY REALTY POWERED BY SELLSTATE
- Contact: Gina Marie Holm
- 813-444-8989

- DMCA Notice
-
DescriptionThis "Laguna" model features an open floor plan with over 2,287 square feet of living space, including 3 large bedrooms and 2 bathrooms. The living and dining area is spacious, with sliders leading to the air conditioned lanai, creating an additional 528 square feet of space perfect for entertaining or relaxing while enjoying the view of the pond. Interior features of this home include a well equipped kitchen with white cabinets, ample counter space and all necessary appliances, such as a refrigerator, stove, microwave, dishwasher and more. It also features easy to maintain laminate and tile flooring, newer windows (installed in 2016) and the roof was replaced in 2013. The owner's suite has a tray ceiling and convenient access to the lanai. It also includes a walk in shower, a handicap accessible walk in tub, dual sinks, plus two large closets. The enclosed glass window lanai provides breathtaking views of both the golf course and pond, making it a great spot for entertainment or unwinding. There are ten ceiling fans located throughout the home so your comfort is ensured. Situated in the Man guard GATED Tampa Bay Golf & Country Club, this home backs up to a SERENE golf course and pond, offering a peaceful and scenic environment. This active 55+ community offers numerous Resident owned amenities with a Clubhouse, Community center and Activities center! You will be pleasantly pleased with the tree lined streets winding around 2 Golf courses, offering tennis and pickleball courts, cornhole, bocce, shuffleboard, full service restaurant with pub/grille, fitness center, card rooms with poker tables, billiards, 2 pools, hot tub and planned activities, events, fun onsite entertainment and exciting travel excursions to ensure an active and social lifestyle. NO CDD fees and low HOA fees which cover cable TV with 2 boxes, high speed internet, wifi and lawn care, making it a hassle free living experience. This property offers both comfort and luxury, with a Stunning view, ample living space and access to top notch community amenities. Located north of Tampa in Sunny Florida with easy access to Tampa, Orlando, Ocala and the beaches. It truly is a GREAT place to call HOME for those seeking a vibrant country club lifestyle! CALL TODAY!
Payment Calculator
- Principal & Interest -
- Property Tax $
- Home Insurance $
- HOA Fees $
- Monthly -
For a Fast & FREE Mortgage Pre-Approval Apply Now
Apply Now
 Apply Now
Apply NowFeatures
Building and Construction
- Covered Spaces: 0.00
- Exterior Features: Lighting, Sliding Doors
- Flooring: Laminate, Tile
- Living Area: 2287.00
- Roof: Shingle
Land Information
- Lot Features: Landscaped, Level, Near Golf Course, On Golf Course, Paved, Private
Garage and Parking
- Garage Spaces: 2.00
- Open Parking Spaces: 0.00
- Parking Features: Driveway, Garage Door Opener
Eco-Communities
- Water Source: Public
Utilities
- Carport Spaces: 0.00
- Cooling: Central Air
- Heating: Central
- Pets Allowed: Number Limit, Yes
- Sewer: Public Sewer
- Utilities: BB/HS Internet Available, Cable Connected, Electricity Connected, Sewer Connected, Water Connected
Finance and Tax Information
- Home Owners Association Fee Includes: Cable TV, Pool, Internet, Management, Private Road, Recreational Facilities, Security
- Home Owners Association Fee: 269.00
- Insurance Expense: 0.00
- Net Operating Income: 0.00
- Other Expense: 0.00
- Tax Year: 2023
Other Features
- Accessibility Features: Accessible Full Bath
- Appliances: Dishwasher, Disposal, Dryer, Electric Water Heater, Microwave, Range, Refrigerator, Washer
- Association Name: TBGCC - HOA Debi Ramos
- Association Phone: 352.588.0059
- Country: US
- Interior Features: Ceiling Fans(s), Living Room/Dining Room Combo, Open Floorplan, Solid Surface Counters, Split Bedroom, Thermostat, Tray Ceiling(s), Vaulted Ceiling(s), Window Treatments
- Legal Description: TAMPA BAY GOLF AND TENNIS CLUB - PHASE III B PB 38 PGS 30-33 LOT 99 OR 8090 PG 421 OR 9588 PG 3883
- Levels: One
- Area Major: 33576 - San Antonio
- Occupant Type: Owner
- Parcel Number: 17-25-20-0040-00000-0990
- Style: Florida
- View: Golf Course, Water
- Zoning Code: MPUD
Similar Properties
Nearby Subdivisions
Autumn Oaks
Medley At Mirada
Mirada
Mirada Active Adult
Mirada - Active Adult
Mirada -active Adult
Mirada Active Adult
Mirada Active Adult Ph 1a 1c
Mirada Active Adult Ph 1b
Mirada Active Adult Ph 1e
Mirada Active Adult Ph 2b
Mirada Active Adult Ph 2f
Mirada Active Adult Ph If
Mirada Active Adult Phase 1b
Mirada Parcel 1
Mirada Pcl 6
Mirada Prcl 17-2
Mirada Prcl 172
Mirada Prcl 18-1
Mirada Prcl 181
Mirada Prcl 19-1
Mirada Prcl 191
Mirada Prcl 192
Mirada Prcl 2
Mirada Prcl 202
Mirada Prcl 222
Mirada Prcl 5
Miradaactive Adult
Miranda Prcl 191
Not In Hernando
Oak Glen
Orange Creek Acres
San Angela Gardens
San Ann
Tampa Bay Golf Tennis Club
Tampa Bay Golf Tennis Club P
Tampa Bay Golf Tennis Club Ph
Tampa Bay Golf & Tennis Club P
Tampa Bay Golf And Tennis Club
Tampa Bay Golf Tennis Club
Tampa Bay Golf Tennis Club Ph
Tampa Bay Golftennis Clb Ph V
Thompson Sub
Woodridge
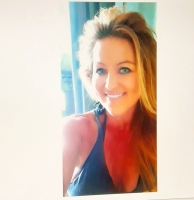
- Tammy Widmer
- Tropic Shores Realty
- Mobile: 352.442.8608
- Mobile: 352.442.8608
- 352.442.8608
- beachgirltaw@yahoo.com

