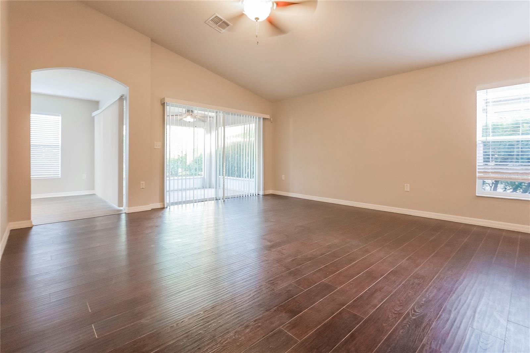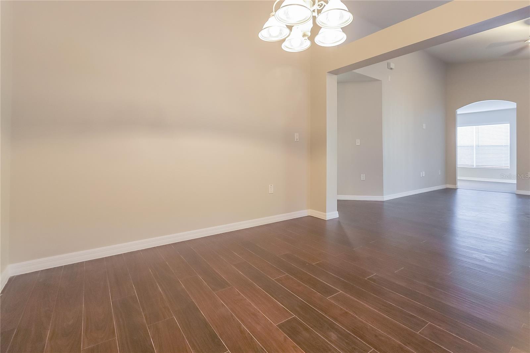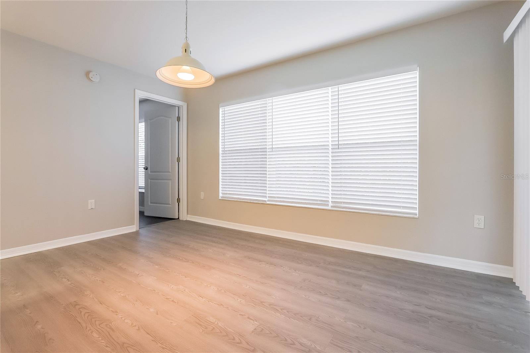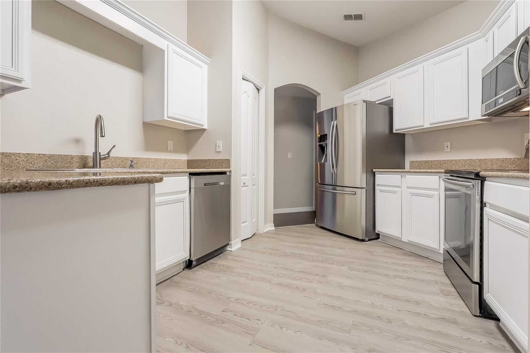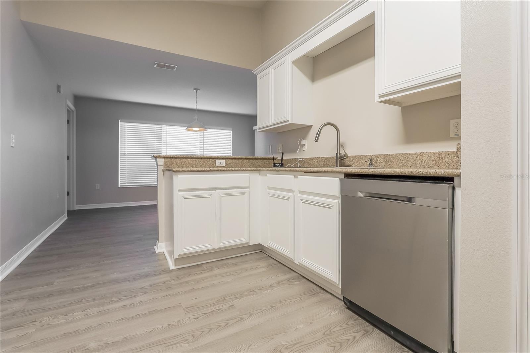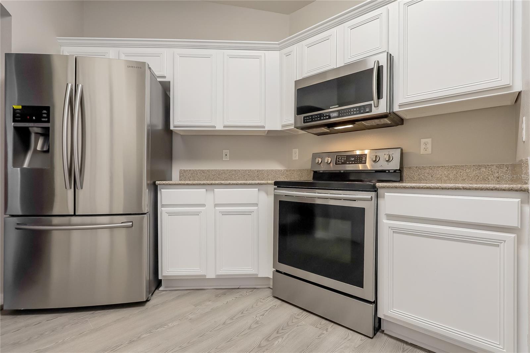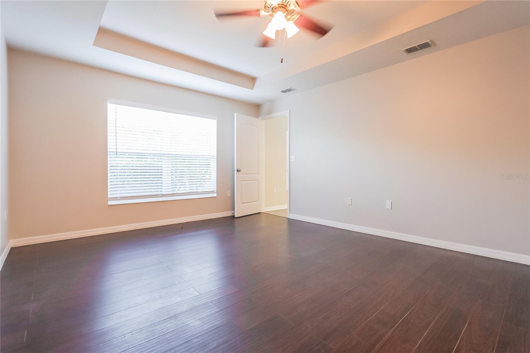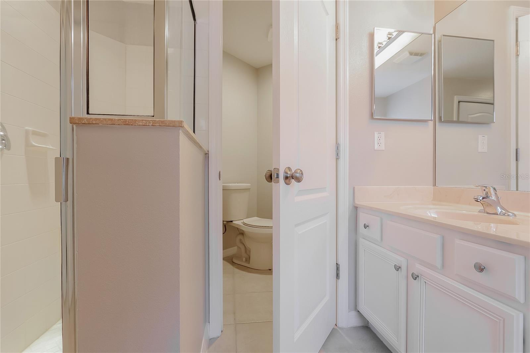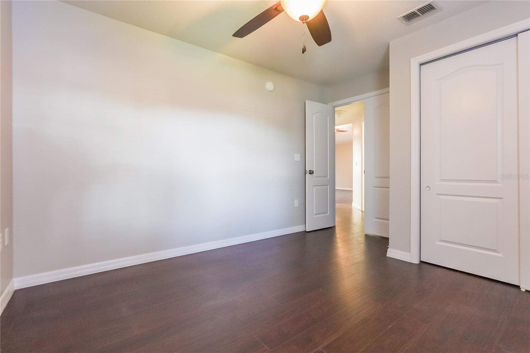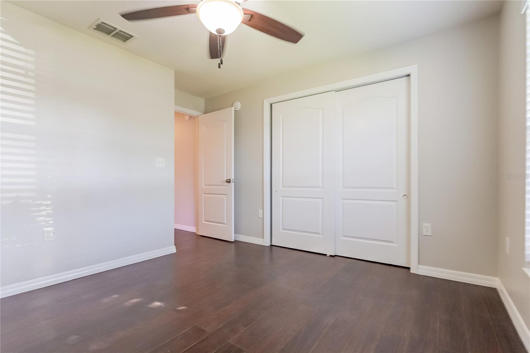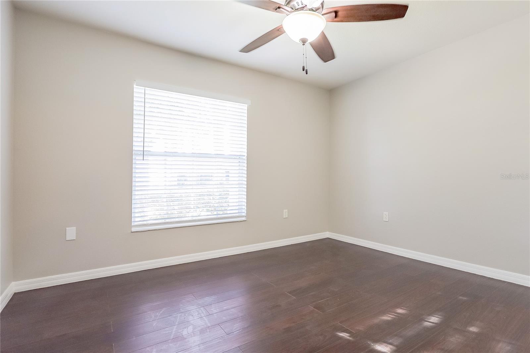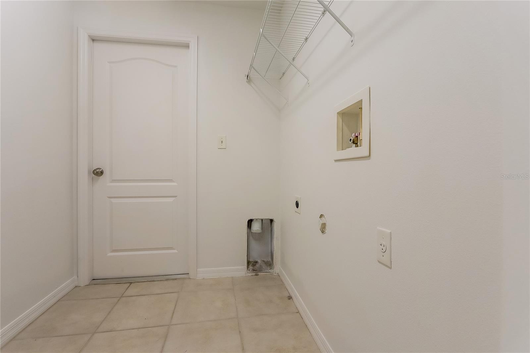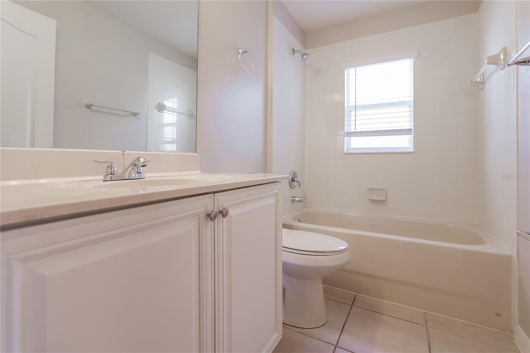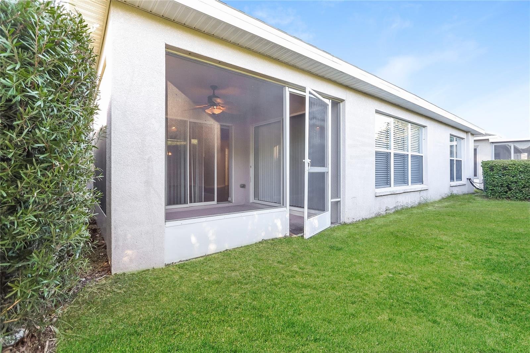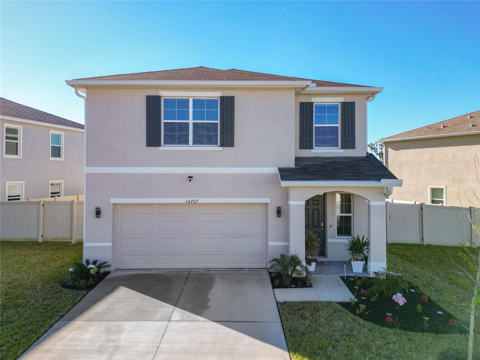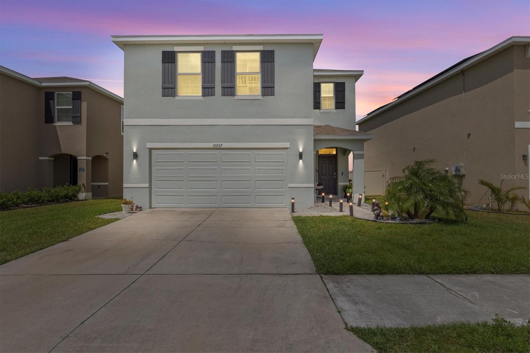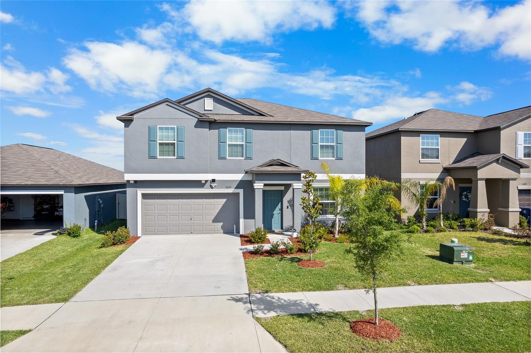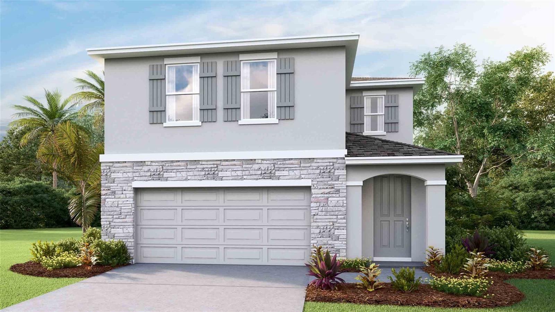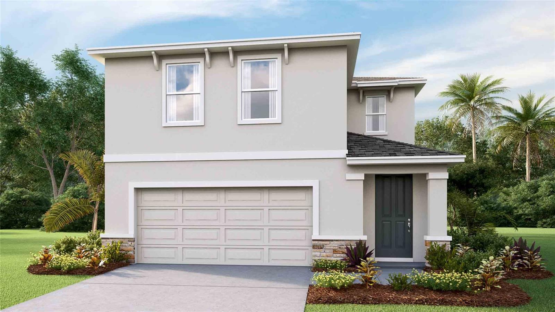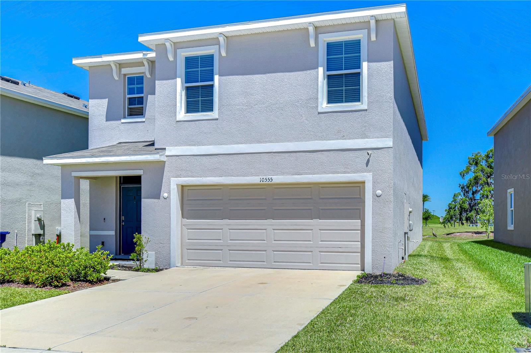29636 Tee Shot Drive, SAN ANTONIO, FL 33576
Property Photos
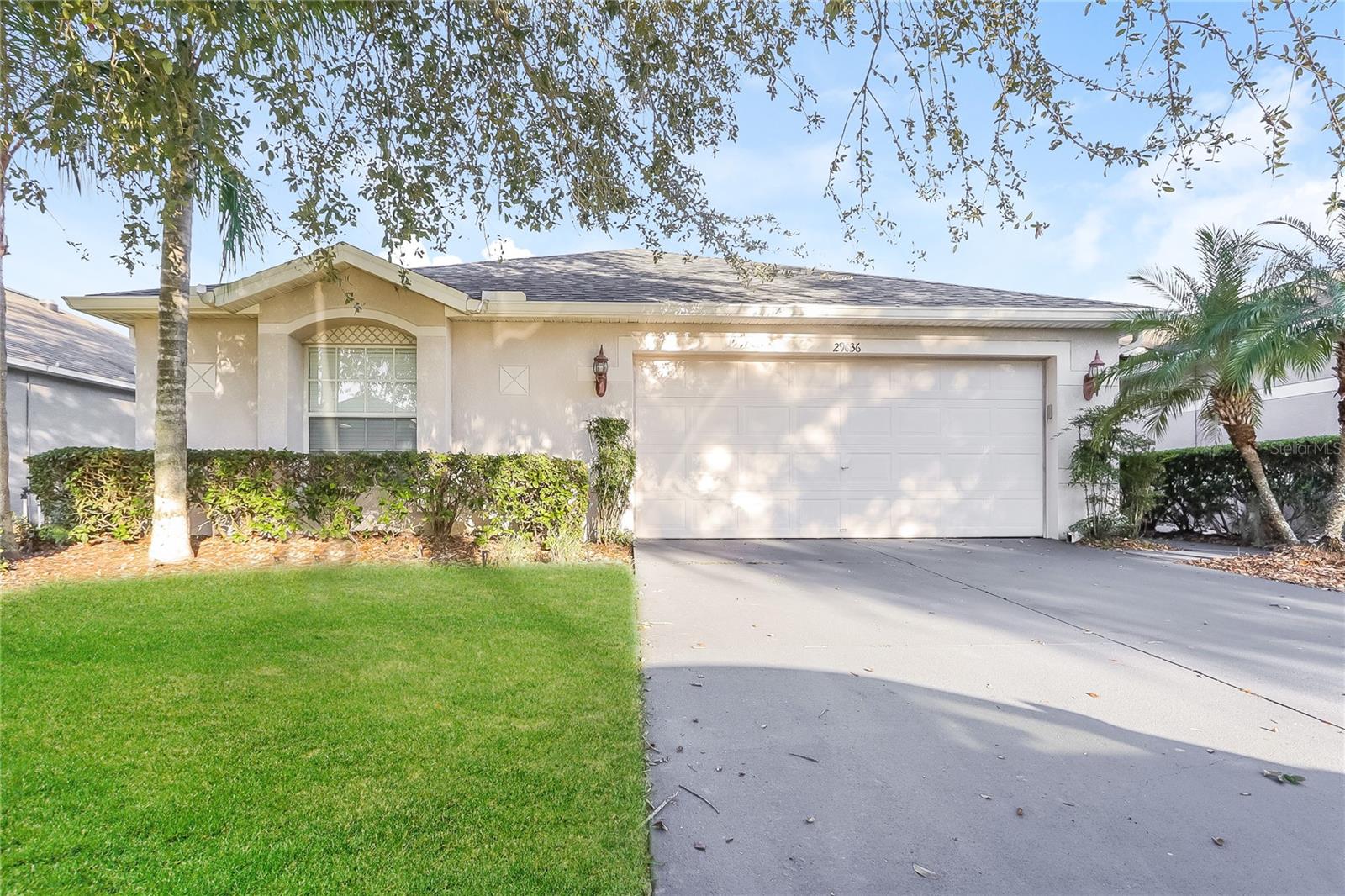
Would you like to sell your home before you purchase this one?
Priced at Only: $375,000
For more Information Call:
Address: 29636 Tee Shot Drive, SAN ANTONIO, FL 33576
Property Location and Similar Properties
- MLS#: TB8355771 ( Residential )
- Street Address: 29636 Tee Shot Drive
- Viewed: 15
- Price: $375,000
- Price sqft: $161
- Waterfront: No
- Year Built: 2006
- Bldg sqft: 2332
- Bedrooms: 3
- Total Baths: 2
- Full Baths: 2
- Garage / Parking Spaces: 2
- Days On Market: 138
- Additional Information
- Geolocation: 28.2993 / -82.326
- County: PASCO
- City: SAN ANTONIO
- Zipcode: 33576
- Subdivision: Tampa Bay Golftennis Clb Ph V
- Elementary School: Quail Hollow
- Middle School: Cypress Creek
- High School: Cypress Creek
- Provided by: NHR BROKERAGE LLC
- Contact: Madalina Tat
- 312-414-1585

- DMCA Notice
-
DescriptionThis stunning 3 bedroom, 2 bathroom home offers modern comfort with upgraded finishes The spacious kitchen features sleek stainless steel appliances, and ample cabinet space perfect for cooking and entertaining. Relax in the primary suite, complete with an ensuite bathroom and a walk in closet for ample storage. A dedicated laundry space comes equipped with a washer and dryer for added convenience. Enjoy outdoor living in the large, landscaped backyard, offering the perfect space for pets and entertaining. The attached 2 car garage provides room for your vehicles and additional storage. A stunning clubhouse and expansive pool, along with a restaurant, corn hole, tennis, golf, pool tables, game rooms, and exciting events, are all waiting for you. Don't miss this amazing opportunitymake this home yours and experience the fantastic amenities of this upscale, gated 55+ community!
Payment Calculator
- Principal & Interest -
- Property Tax $
- Home Insurance $
- HOA Fees $
- Monthly -
For a Fast & FREE Mortgage Pre-Approval Apply Now
Apply Now
 Apply Now
Apply NowFeatures
Building and Construction
- Covered Spaces: 0.00
- Exterior Features: Rain Gutters, Sliding Doors
- Flooring: Laminate, Tile
- Living Area: 1762.00
- Roof: Shingle
Property Information
- Property Condition: Completed
School Information
- High School: Cypress Creek High-PO
- Middle School: Cypress Creek Middle School
- School Elementary: Quail Hollow Elementary-PO
Garage and Parking
- Garage Spaces: 2.00
- Open Parking Spaces: 0.00
Eco-Communities
- Water Source: Public
Utilities
- Carport Spaces: 0.00
- Cooling: Central Air
- Heating: Heat Pump
- Pets Allowed: Cats OK, Dogs OK
- Sewer: Public Sewer
- Utilities: Electricity Available, Sewer Available, Water Available
Finance and Tax Information
- Home Owners Association Fee: 252.00
- Insurance Expense: 0.00
- Net Operating Income: 0.00
- Other Expense: 0.00
- Tax Year: 2023
Other Features
- Appliances: Dishwasher, Dryer, Microwave, Range, Refrigerator, Washer
- Association Name: Manager
- Association Phone: 727-869-9700x212
- Country: US
- Interior Features: High Ceilings
- Legal Description: TAMPA BAY GOLF AND TENNIS CLUB - PHASE VC PB 56 PG 016 LOT 225
- Levels: One
- Area Major: 33576 - San Antonio
- Occupant Type: Vacant
- Parcel Number: 20-25-20-0010-00000-2250.0
- Possession: Close Of Escrow
- Style: Contemporary
- Views: 15
- Zoning Code: MPUD
Similar Properties
Nearby Subdivisions
Autumn Oaks
Medley At Mirada
Mirada
Mirada Active Adult
Mirada - Active Adult
Mirada -active Adult
Mirada Active Adult
Mirada Active Adult Ph 1a 1c
Mirada Active Adult Ph 1b
Mirada Active Adult Ph 1e
Mirada Active Adult Ph 2b
Mirada Active Adult Ph 2f
Mirada Active Adult Ph If
Mirada Active Adult Phase 1b
Mirada Parcel 1
Mirada Pcl 6
Mirada Prcl 17-2
Mirada Prcl 172
Mirada Prcl 18-1
Mirada Prcl 181
Mirada Prcl 19-1
Mirada Prcl 191
Mirada Prcl 192
Mirada Prcl 2
Mirada Prcl 202
Mirada Prcl 222
Mirada Prcl 5
Miradaactive Adult
Miranda Prcl 191
Not In Hernando
Oak Glen
Orange Creek Acres
San Angela Gardens
San Ann
Tampa Bay Golf Tennis Club
Tampa Bay Golf Tennis Club P
Tampa Bay Golf Tennis Club Ph
Tampa Bay Golf & Tennis Club P
Tampa Bay Golf And Tennis Club
Tampa Bay Golf Tennis Club
Tampa Bay Golf Tennis Club Ph
Tampa Bay Golftennis Clb Ph V
Thompson Sub
Woodridge
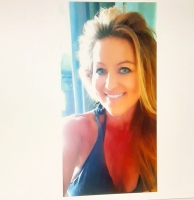
- Tammy Widmer
- Tropic Shores Realty
- Mobile: 352.442.8608
- Mobile: 352.442.8608
- 352.442.8608
- beachgirltaw@yahoo.com

