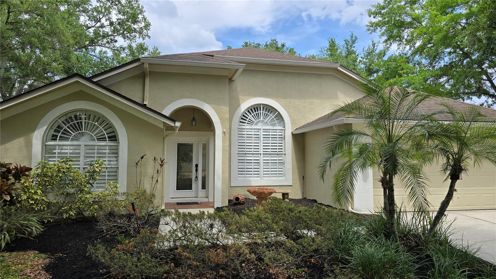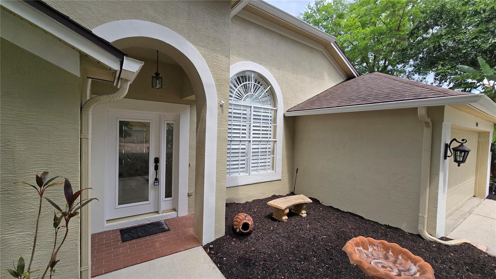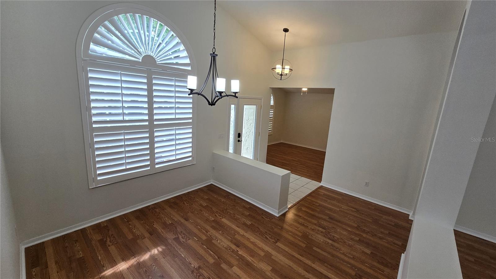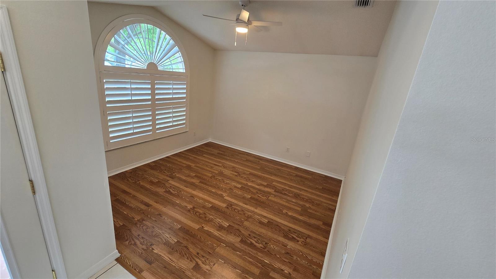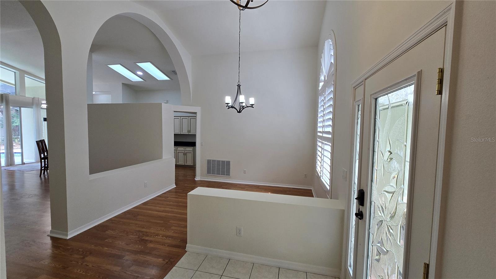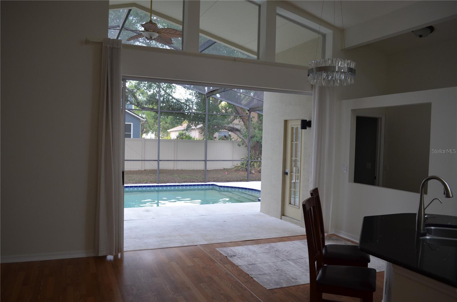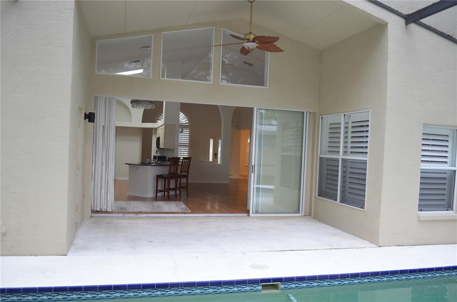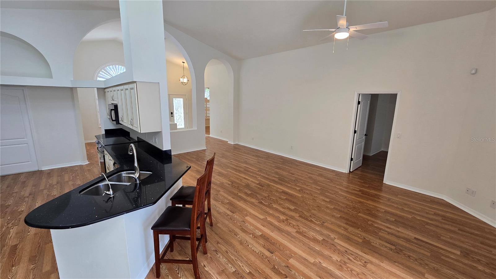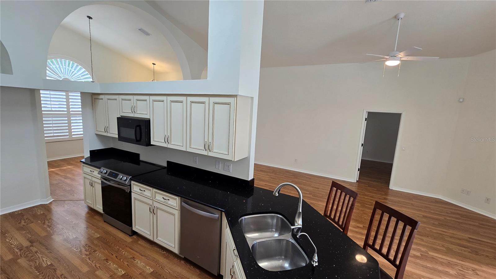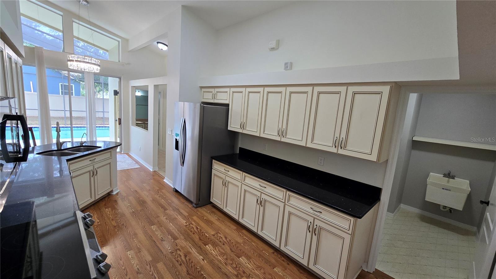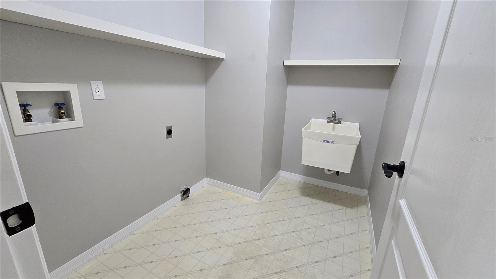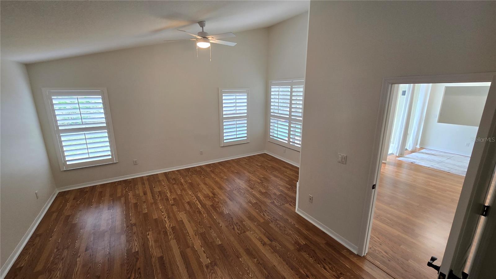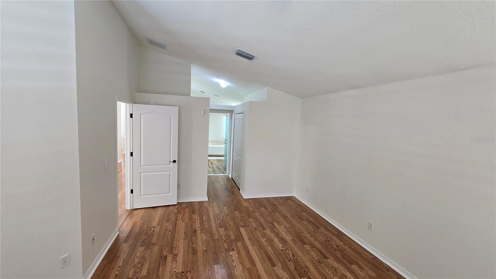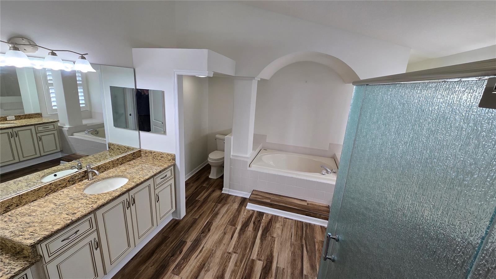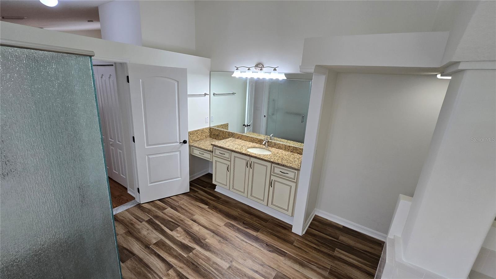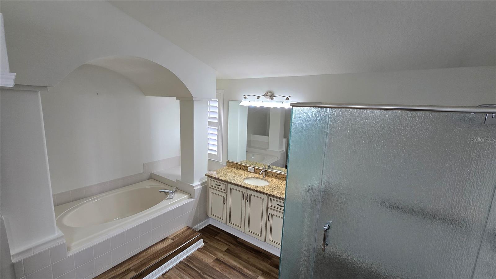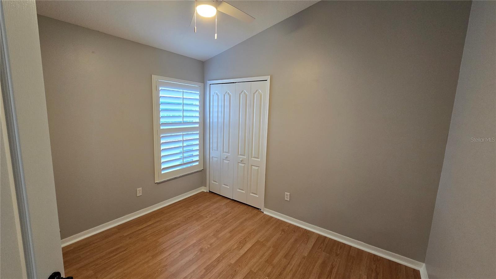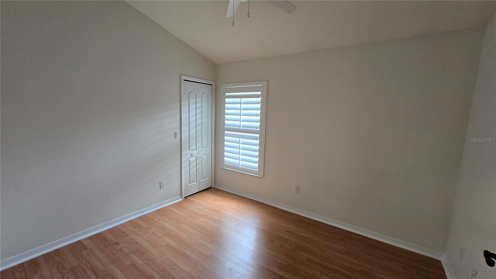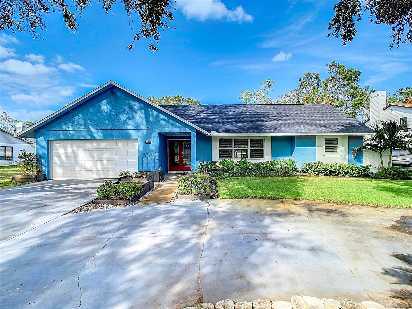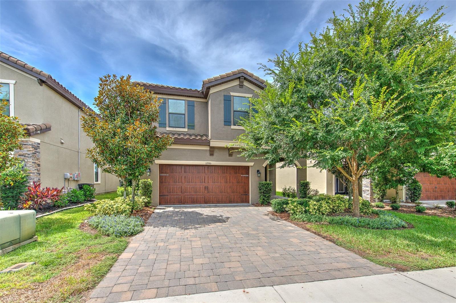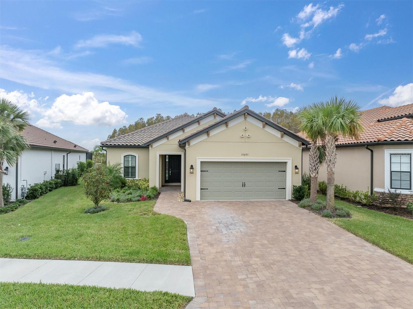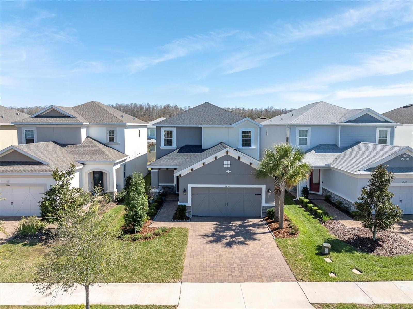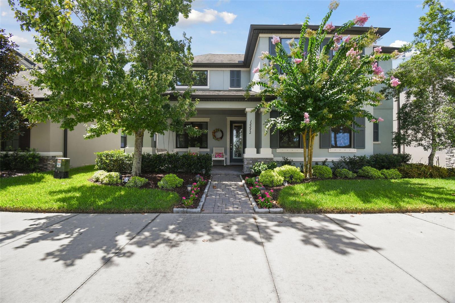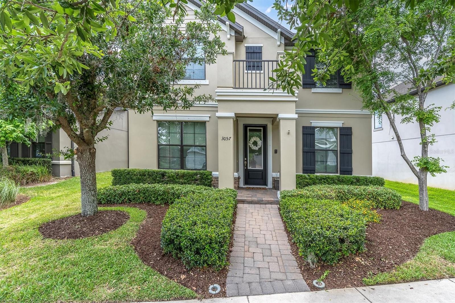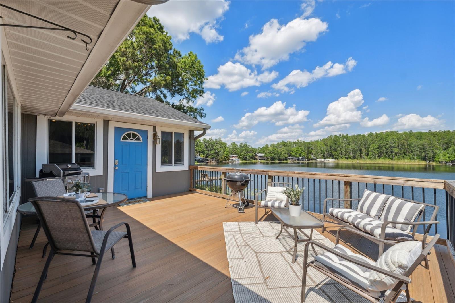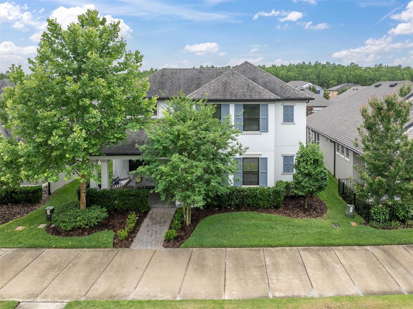15209 Arbor Hollow Drive, ODESSA, FL 33556
Property Photos
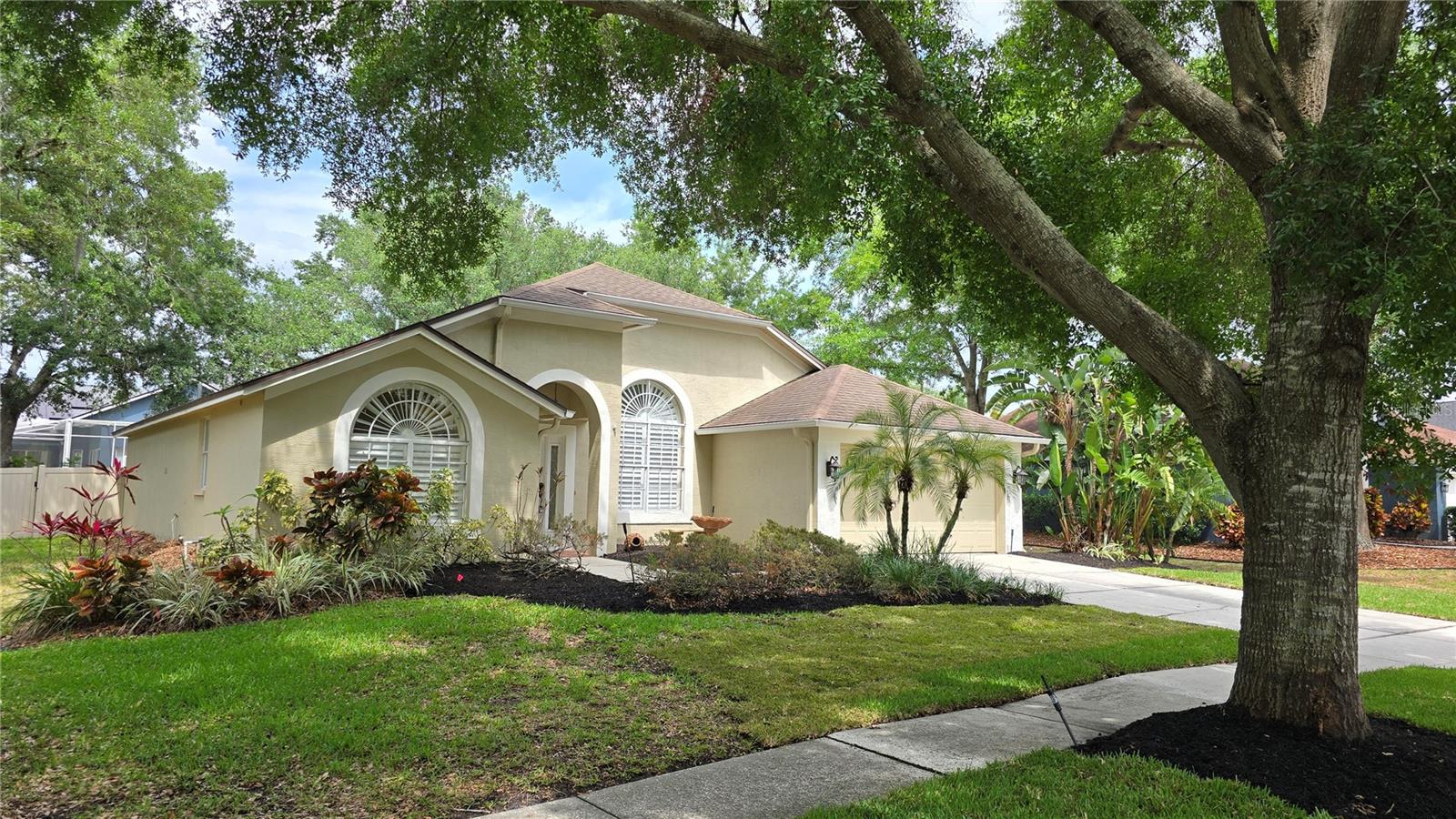
Would you like to sell your home before you purchase this one?
Priced at Only: $625,000
For more Information Call:
Address: 15209 Arbor Hollow Drive, ODESSA, FL 33556
Property Location and Similar Properties
- MLS#: TB8379189 ( Residential )
- Street Address: 15209 Arbor Hollow Drive
- Viewed: 17
- Price: $625,000
- Price sqft: $237
- Waterfront: No
- Year Built: 1997
- Bldg sqft: 2640
- Bedrooms: 3
- Total Baths: 2
- Full Baths: 2
- Garage / Parking Spaces: 2
- Days On Market: 76
- Additional Information
- Geolocation: 28.0942 / -82.5899
- County: PASCO
- City: ODESSA
- Zipcode: 33556
- Subdivision: Arbor Lakes Ph 1a
- Elementary School: Hammond
- Middle School: Sergeant Smith
- High School: Sickles
- Provided by: INVESTORS REALTY ADVISORS INC
- Contact: Thomas McLaughlin
- 727-797-2000

- DMCA Notice
-
DescriptionMajor price improvement! Seller motivated. Welcome to 15209 Arbor Hollow Dr, Odessa, Florida. This beautiful open concept, split plan, rarely available, 3 bedroom 2 bath home in the highly desirable, family friendly, Arbor Lakes community is move in ready. The home features 2,068 sq ft of beautifully designed living space with vaulted ceilings throughout and an inviting vaulted screened lanai and private pool leading to the spacious newly fenced private back yard. The inviting curb appeal and entry courtyard bring you to the warm and open living area with an abundance of natural light and vaulted ceilings throughout the home. Your eye is drawn through the fully pocketing triple sliding doors to the private lanai and pool which help make this home ideal for entertaining. The spacious kitchen which is appointed with 42" cabinetry, granite countertops, and new appliances, including a smart range, seamlessly connects to the living area and the lanai making family time in the kitchen even more enjoyable. Relax in the tranquil primary suite featuring pool views, sitting area, dual walk in closets and an en suite spa like bath with walk in custom glass shower, large soaking tub, spacious custom cabinetry with separate his and her sinks and provides a great place to get ready for the day or to simply unwind. The split floor plan includes two additional bedrooms conveniently located on the other side of the home adjacent to the kitchen. The second full bathroom includes a plantation shuttered door to the to the lanai and pool. The inside laundry room featuring a separate laundry sink, shelving, and room for a full size washer and dryer is conveniently located adjacent to the kitchen. This great Arbor Lakes home also has lots recent upgrades and bonus features which make it stand out, including: Plantation shutters throughout the home; New hot water heater 2022; New impact resistant epoxy flooring in the spacious two car garage in 2022; New premium vinyl fencing including two gates installed in 2022; New light color changing led in pool in 2022; New pool pump in 2023; Pool enclosure screening replaced in 2024; Faucet and light fixtures replaced in 2025; All new hard wired smoke detectors in 2025; The inside of home was painted in 2025. Arbor Lakes residents enjoy community amenities, including a park, tennis/pickleball court, and playground just a block away from this home, and many more benefits like top rated schools and the convenient location near shopping, dining, and major highways. This home has been well maintained and shows pride of ownership. Create your own new and lasting memories in this beautiful home. This rarely available 3 bedroom 2 bath Arbor Lakes home is move in ready. Schedule your private showing today. This exceptional home will not last long.
Payment Calculator
- Principal & Interest -
- Property Tax $
- Home Insurance $
- HOA Fees $
- Monthly -
For a Fast & FREE Mortgage Pre-Approval Apply Now
Apply Now
 Apply Now
Apply NowFeatures
Building and Construction
- Covered Spaces: 0.00
- Fencing: Vinyl
- Flooring: Ceramic Tile, Laminate
- Living Area: 2068.00
- Roof: Shingle
School Information
- High School: Sickles-HB
- Middle School: Sergeant Smith Middle-HB
- School Elementary: Hammond Elementary School
Garage and Parking
- Garage Spaces: 2.00
- Open Parking Spaces: 0.00
- Parking Features: Driveway, Garage Door Opener
Eco-Communities
- Pool Features: In Ground
- Water Source: Public
Utilities
- Carport Spaces: 0.00
- Cooling: Central Air
- Heating: Electric
- Pets Allowed: Cats OK, Dogs OK
- Sewer: Public Sewer
- Utilities: Cable Connected, Electricity Connected, Public, Sewer Connected, Sprinkler Meter, Underground Utilities, Water Connected
Amenities
- Association Amenities: Pickleball Court(s), Playground, Tennis Court(s)
Finance and Tax Information
- Home Owners Association Fee: 635.00
- Insurance Expense: 0.00
- Net Operating Income: 0.00
- Other Expense: 0.00
- Tax Year: 2024
Other Features
- Appliances: Dishwasher, Disposal, Electric Water Heater, Microwave, Range, Refrigerator
- Association Name: Arbor Lakes of Hillsborough County Homeowners Asso
- Country: US
- Furnished: Unfurnished
- Interior Features: Vaulted Ceiling(s), Walk-In Closet(s), Window Treatments
- Legal Description: ARBOR LAKES PHASE 1A LOT 4 BLOCK 3
- Levels: One
- Area Major: 33556 - Odessa
- Occupant Type: Vacant
- Parcel Number: U-34-27-17-02Q-000003-00004.0
- Possession: Close Of Escrow
- Views: 17
- Zoning Code: PD
Similar Properties
Nearby Subdivisions
01j | Cypress Lake Estates
04 Lakes Estates
Arbor Lakes Ph 02
Arbor Lakes Ph 1a
Arbor Lakes Ph 1b
Arbor Lakes Ph 2
Ashley Lakes Ph 01
Ashley Lakes Ph 2a
Asturia Ph 1b 1c
Asturia Ph 1b & 1c
Asturia Ph 3
Belle Meade
Canterbury
Canterbury North At The Eagles
Canterbury Village
Canterbury Village First Add
Carencia
Citrus Green Ph 2
Clarkmere
Copeland Creek
Cypress Lake Estates
Echo Lake Estates Ph 1
Esplanade At Starkey Ranch
Esplanade/starkey Ranch Ph 1
Esplanade/starkey Ranch Ph 4
Farmington
Grey Hawk At Lake Polo Ph 02
Hammock Woods
Holiday Club
Innfields Sub
Ivy Lake Estates
Keystone Crossings
Keystone Farms Minor Sub
Keystone Lake View Park
Keystone Manorminor Sub
Keystone Meadow I
Keystone Park
Keystone Park Colony
Keystone Park Colony Land Co
Keystone Park Colony Sub
Keystone Shores Estates
Lake Anne Estates
Lake Armistead Estates
Lakeside Point
Larson Nine Eagles
Lindawoods Sub
Northlake Village
Northton Groves Sub
Odessa Gardens
Odessa Preserve
Parker Pointe Ph 01
Prestwick At The Eagles Trct1
Pretty Lake Estates
Rainbow Terrace
Reserve On Rock Lake
Ridgeland Rep
South Branch Preserve
South Branch Preserve 1
South Branch Preserve Ph 2a
South Branch Preserve Ph 2b
South Branch Preserve Ph 4a 4
Southfork At Van Dyke Farms
St Andrews Eagles Uniphases13
Starkey Ranch
Starkey Ranch Whitfield Prese
Starkey Ranch - Whitfield Pres
Starkey Ranch Lake Blanche
Starkey Ranch Ph 1 Pcls 8 9
Starkey Ranch Ph 1 Pcls 8 & 9
Starkey Ranch Ph 2 Pcls 8 9
Starkey Ranch Ph 3
Starkey Ranch Prcl A
Starkey Ranch Prcl B2
Starkey Ranch Prcl Bl
Starkey Ranch Prcl C1
Starkey Ranch Prcl C2
Starkey Ranch Prcl D Ph 1
Starkey Ranch Prcl D Ph 2
Starkey Ranch Prcl F Ph 1
Starkey Ranch Village 1 Ph 15
Starkey Ranch Village 1 Ph 2a
Starkey Ranch Village 1 Ph 2b
Starkey Ranch Village 1 Ph 3
Starkey Ranch Village 1 Ph 4a4
Starkey Ranch Village 2 Ph 1a
Starkey Ranch Village 2 Ph 1b-
Starkey Ranch Village 2 Ph 1b1
Starkey Ranch Village 2 Ph 1b2
Starkey Ranch Village 2 Ph 2a
Starkey Ranch Village 2 Ph La
Starkey Ranch Village 2 Phase
Starkey Ranch Whitfield Preser
Steeplechase
Stillwater Ph 2
Tarramor Ph 1
Tarramor Ph 2
The Eagles
The Lakes At Van Dyke Farms
The Nest
The Trails At Van Dyke Farms
Turnberry At The Eagles
Turnberry At The Eagles Un 2
Unplatted
Victoria Lakes
Watercrest Ph 1
Waterstone
Whitfield Preserve Ph 2
Windsor Park At The Eagles-fi
Windsor Park At The Eaglesfi
Woods Of Eden Rock
Wyndham Lakes Ph 04
Wyndham Lakes Ph 2
Zzz Unplatted
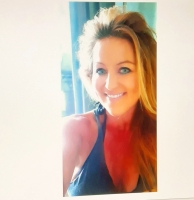
- Tammy Widmer
- Tropic Shores Realty
- Mobile: 352.442.8608
- Mobile: 352.442.8608
- 352.442.8608
- beachgirltaw@yahoo.com

