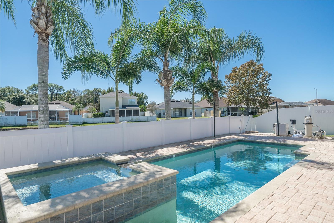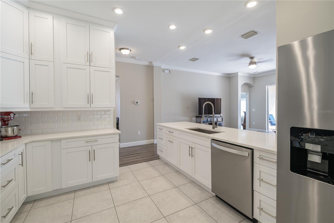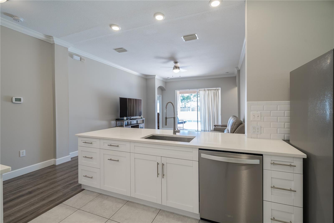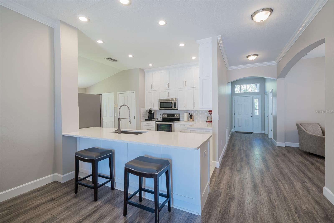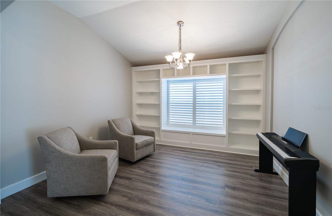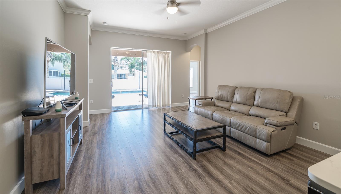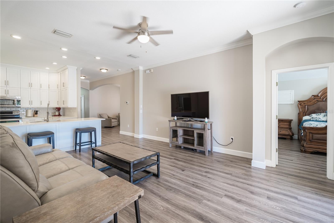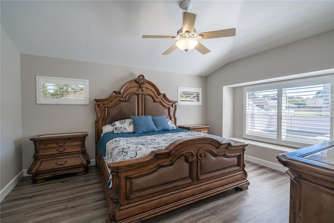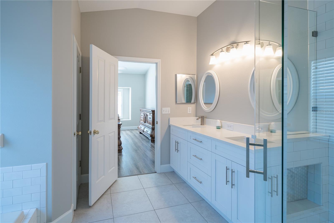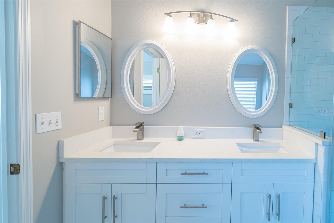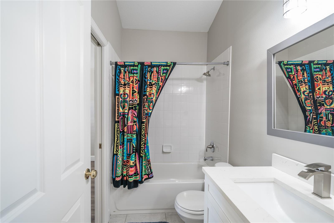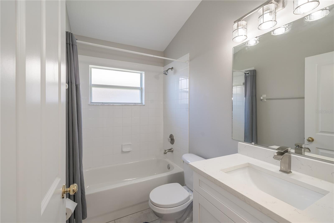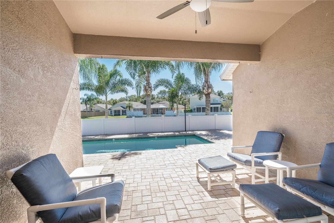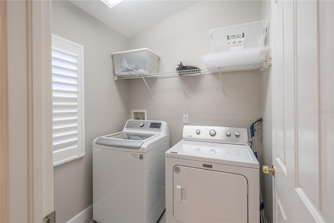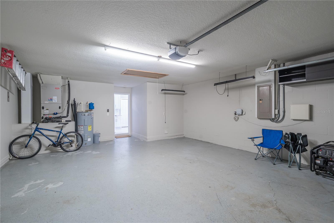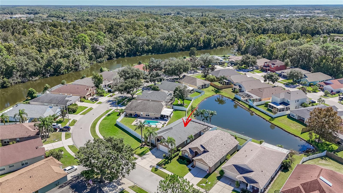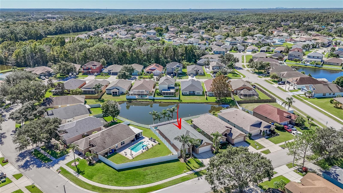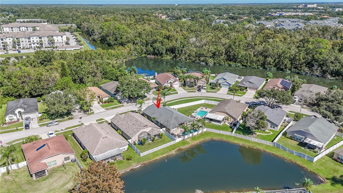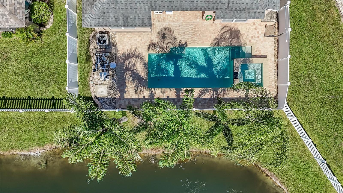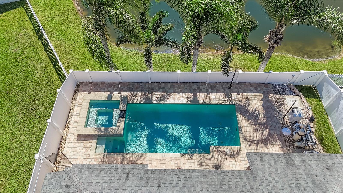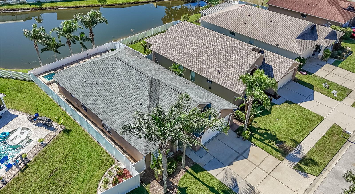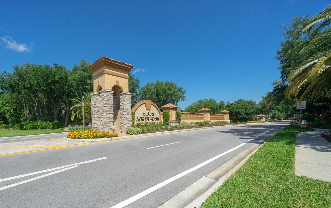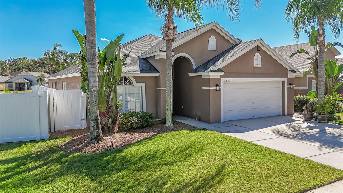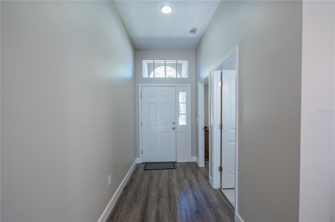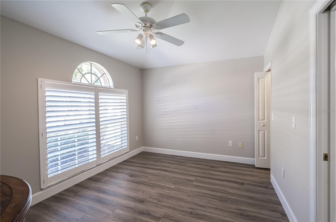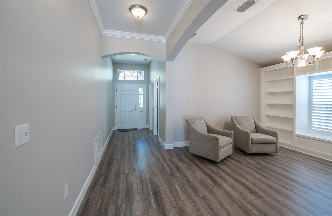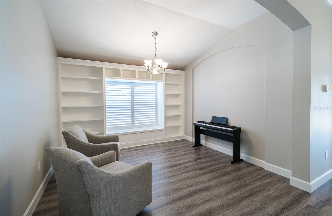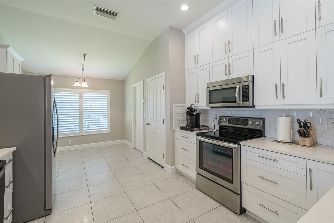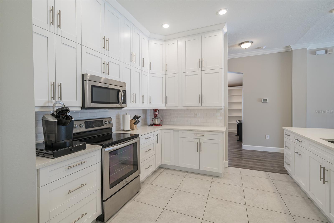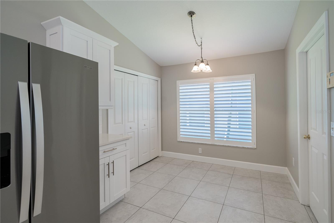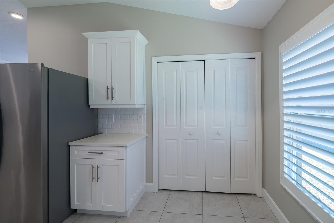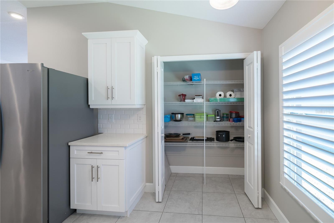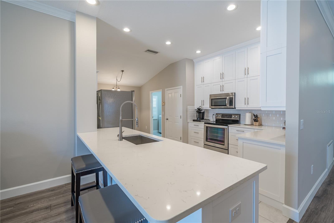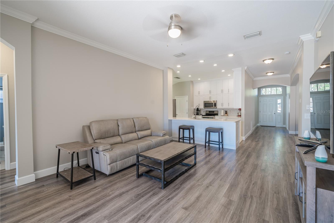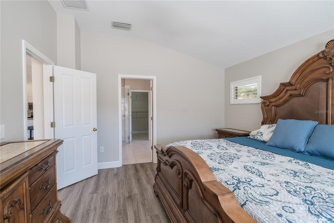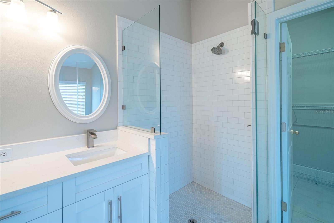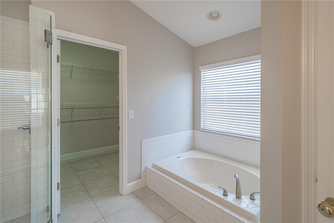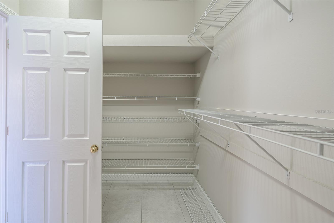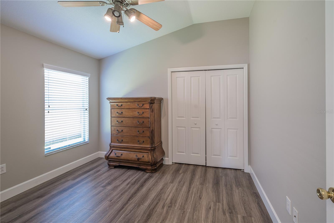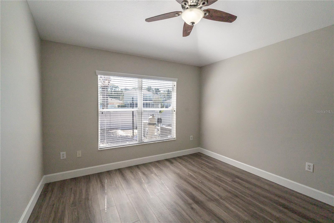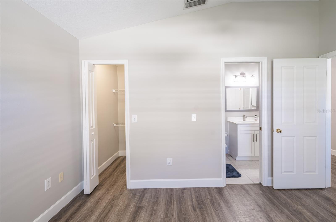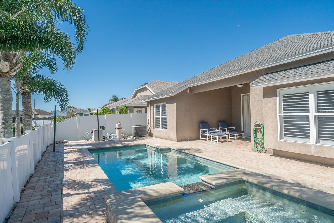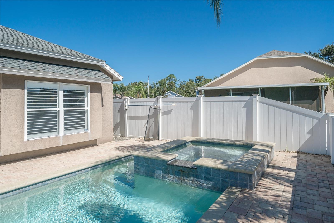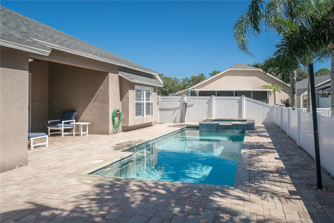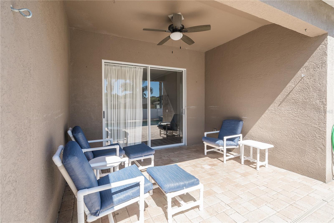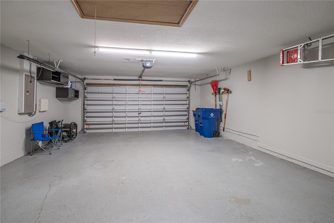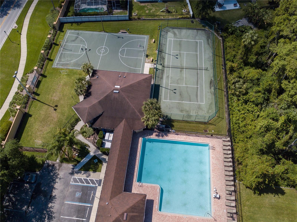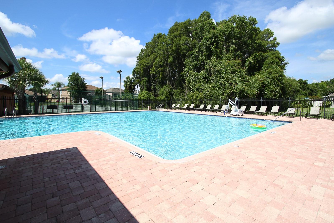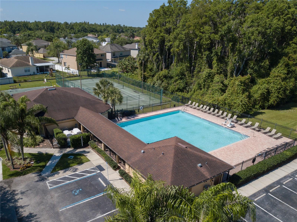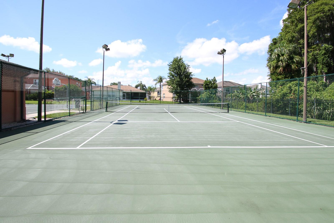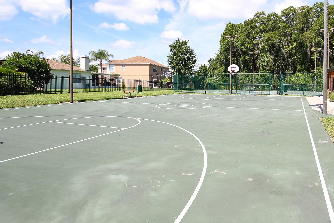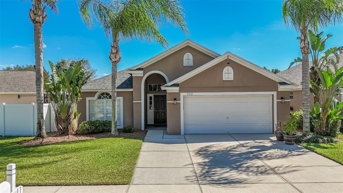27621 Sugar Loaf Drive, WESLEY CHAPEL, FL 33544
Property Photos
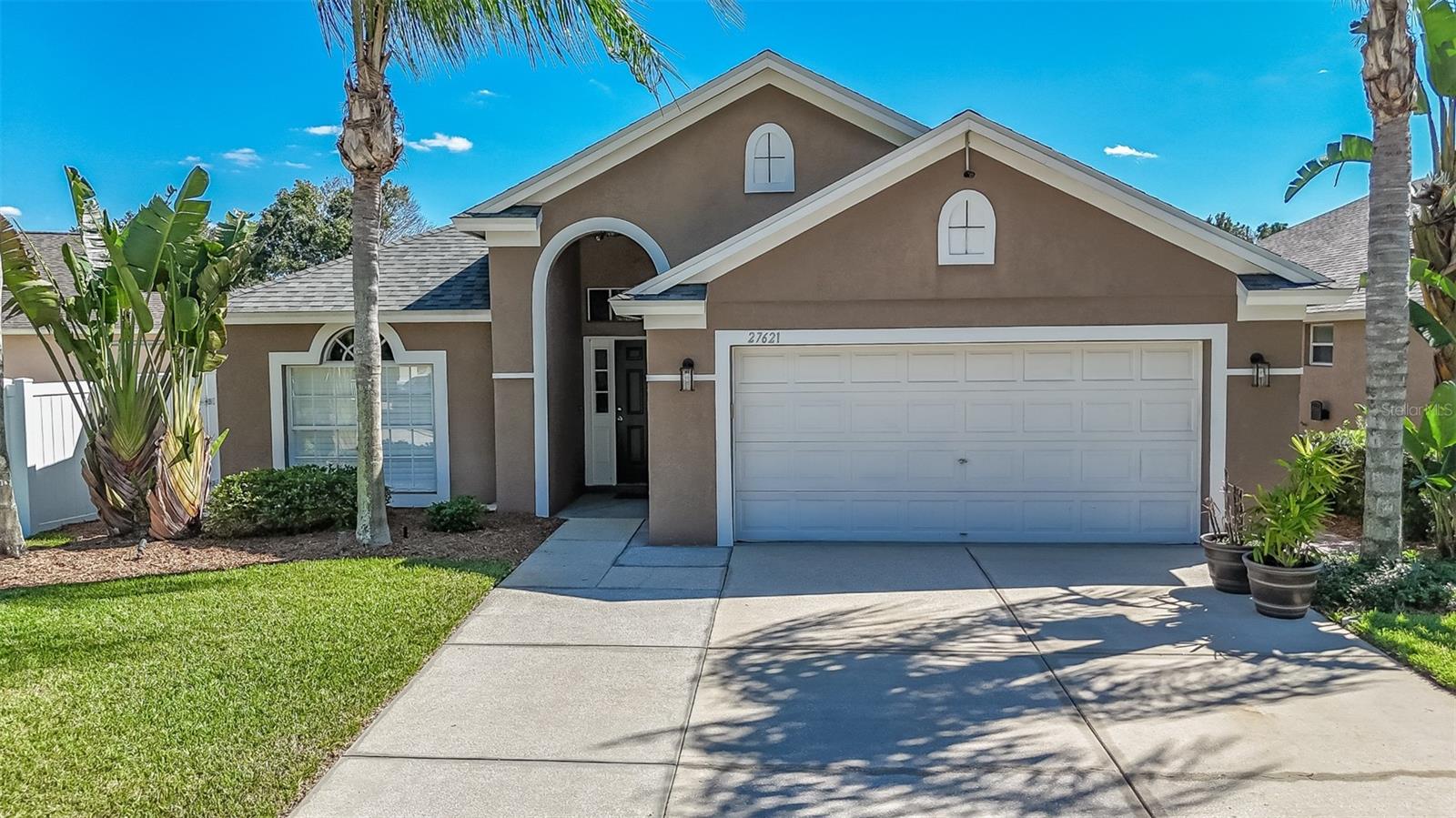
Would you like to sell your home before you purchase this one?
Priced at Only: $475,000
For more Information Call:
Address: 27621 Sugar Loaf Drive, WESLEY CHAPEL, FL 33544
Property Location and Similar Properties
- MLS#: TB8392968 ( Residential )
- Street Address: 27621 Sugar Loaf Drive
- Viewed: 2
- Price: $475,000
- Price sqft: $86
- Waterfront: No
- Year Built: 2003
- Bldg sqft: 5500
- Bedrooms: 4
- Total Baths: 3
- Full Baths: 3
- Garage / Parking Spaces: 2
- Days On Market: 5
- Additional Information
- Geolocation: 28.1807 / -82.3628
- County: PASCO
- City: WESLEY CHAPEL
- Zipcode: 33544
- Subdivision: Northwood
- Provided by: BHHS FLORIDA PROPERTIES GROUP
- Contact: Cynthia Filippi
- 813-907-8200

- DMCA Notice
-
DescriptionStep inside this beautifully and fully updated 4 bedroom, 3 bath pool home with a 2 car garage and prepare to be impressed! Designed for both comfort and style, this home features a flexible bonus roomperfect for a home office, workout space, hobby room, dining room or whatever best fits your lifestyle. The open concept floor plan centers around an amazing kitchen with stunning quartz countertops, extended cabinetry reaching to the ceiling, soft close cabinets and drawers, a large pantry, and modern finishes that make it as functional as it is beautiful. The kitchen overlooks the great room, allowing you to stay connected with family and guests while cooking or entertaininga feature everyone will appreciate. All bedrooms include ceiling fans for added comfort and energy efficiency, and the home features beautiful, durable flooring throughout with no carpeting anywherea huge plus for easy maintenance and a cleaner, allergy friendly environment. Step outside to your private backyard oasis featuring a sparkling saltwater pool and spa surrounded by brick pavers, with plenty of room for outdoor dining or lounging. The fully fenced yard provides peace of mind for little ones or pets to play freely, as well as added privacy for relaxing poolside. The primary suite is a true retreat, complete with an attached bath featuring quartz counters, dual sinks, a separate shower, and a garden tubplus a spacious walk in closet. Throughout the home, youll find elegant touches such as plantation shutters and 5 inch baseboards, adding timeless style and sophistication. Located just minutes from top rated schools, shopping malls, restaurants, hospitals, and major roadways, this home offers the perfect blend of luxury and convenience. Homes like this dont stay on the market longschedule your appointment today before its gone!
Payment Calculator
- Principal & Interest -
- Property Tax $
- Home Insurance $
- HOA Fees $
- Monthly -
For a Fast & FREE Mortgage Pre-Approval Apply Now
Apply Now
 Apply Now
Apply NowFeatures
Building and Construction
- Covered Spaces: 0.00
- Exterior Features: Private Mailbox, Sidewalk, Sliding Doors
- Fencing: Vinyl
- Flooring: Ceramic Tile, Luxury Vinyl
- Living Area: 1910.00
- Roof: Shingle
Land Information
- Lot Features: Landscaped, Sidewalk, Paved
Garage and Parking
- Garage Spaces: 2.00
- Open Parking Spaces: 0.00
- Parking Features: Garage Door Opener
Eco-Communities
- Pool Features: Gunite, In Ground
- Water Source: Public
Utilities
- Carport Spaces: 0.00
- Cooling: Central Air
- Heating: Central, Electric
- Pets Allowed: Yes
- Sewer: Public Sewer
- Utilities: BB/HS Internet Available, Cable Available, Electricity Connected, Sewer Connected, Underground Utilities, Water Connected
Amenities
- Association Amenities: Pool
Finance and Tax Information
- Home Owners Association Fee: 160.00
- Insurance Expense: 0.00
- Net Operating Income: 0.00
- Other Expense: 0.00
- Tax Year: 2024
Other Features
- Appliances: Dishwasher, Disposal, Microwave, Refrigerator
- Association Name: Tiffany Sullivan
- Association Phone: 813-600-1100
- Country: US
- Interior Features: Ceiling Fans(s), Open Floorplan, Primary Bedroom Main Floor, Solid Wood Cabinets, Split Bedroom, Stone Counters, Walk-In Closet(s)
- Legal Description: NORTHWOOD UNIT 8 PB 44 PG 031 BLOCK G LOT 5 OR 7417 PG 1002
- Levels: One
- Area Major: 33544 - Zephyrhills/Wesley Chapel
- Occupant Type: Owner
- Parcel Number: 19-26-36-0160-00G00-0050
- Style: Florida
- Zoning Code: MPUD
Nearby Subdivisions
Angus Valley
Angus Vly
Arbor Woods/northwood
Arbor Woods/northwood Ph 1
Arbor Woodsnorthwood
Arbor Woodsnorthwood Ph 1
Belle Chase
Citrus Trace
Epperson Ranch North Pod F Pha
Fairways Quail Hollow Ph 01
Fairways Quail Hollow Ph 02
Homesteads Of Saddlewood Phase
Homesteads Saddlewood
Homesteads Saddlewood Ph 02
Lakes At Northwood Ph 03b
Lexington Oaks Ph 01
Lexington Oaks Ph 02
Lexington Oaks Ph 1
Lexington Oaks Ph1
Lexington Oaks Village 01
Lexington Oaks Village 08 09
Lexington Oaks Village 13
Lexington Oaks Village 25 26
Lexington Oaks Village 28 29
Lexington Oaks Village 30
Lexington Oaks Village 32a 33
Lexington Oaks Villages
Lexington Oaks Villages 15 16
Lexington Oaks Villages 18 19
Lexington Oaks Villages 21 22
Lexington Oaks Villages 23 24
Lexington Oaks Villages 23 & 2
Lexington Oaks Villages 27a 3
Lexington Oaks Vlgs 23 24
Northwood
Not In Hernando
Park Mdws Ph 1
Quail Hollow Acreage
Quail Hollow Pines
Quail Woods
Quail Woods Ph 2
Saddlebrook Village West
Seven Oaks
Seven Oaks Parcels S11 S15
Seven Oaks Pcls C-1a & C-1b
Seven Oaks Pcls C1a C1b
Seven Oaks Pcls C4b S1a
Seven Oaks Prcl C-1a & C-1b
Seven Oaks Prcl C1a C1b
Seven Oaks Prcl C4a
Seven Oaks Prcl S-2
Seven Oaks Prcl S-6b
Seven Oaks Prcl S-9
Seven Oaks Prcl S02
Seven Oaks Prcl S2
Seven Oaks Prcl S4as4bs5b
Seven Oaks Prcl S4c
Seven Oaks Prcl S5a
Seven Oaks Prcl S6b
Seven Oaks Prcl S8a
Seven Oaks Prcl S8b1
Seven Oaks Prcl S9
Tampa Hlnds
Westwood Estates
Williams Acres Unrec
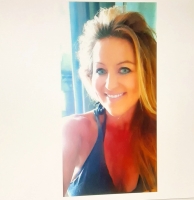
- Tammy Widmer
- Tropic Shores Realty
- Mobile: 352.442.8608
- Mobile: 352.442.8608
- 352.442.8608
- beachgirltaw@yahoo.com

