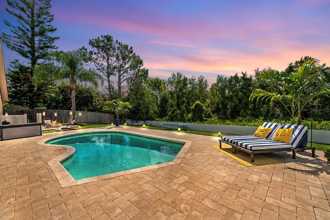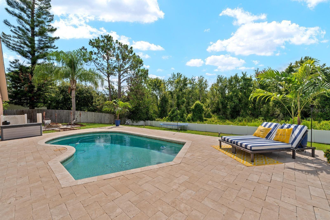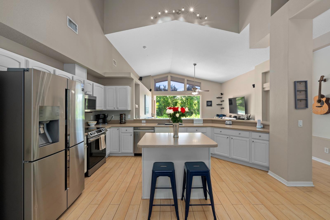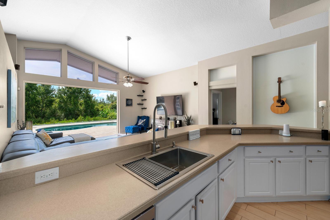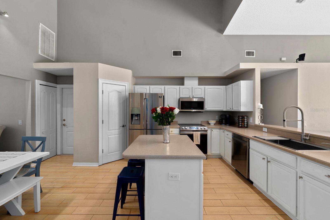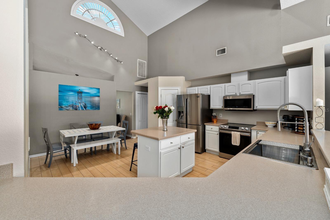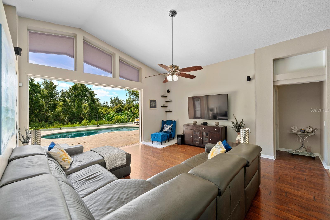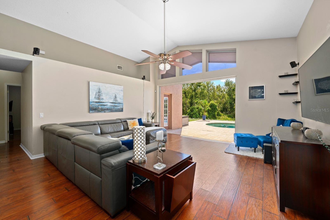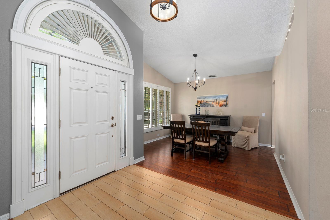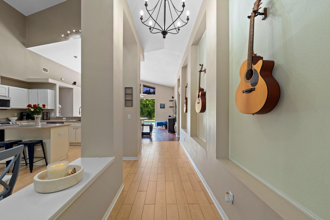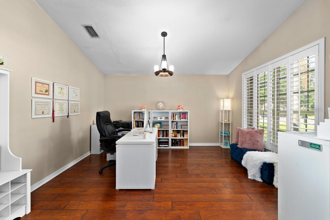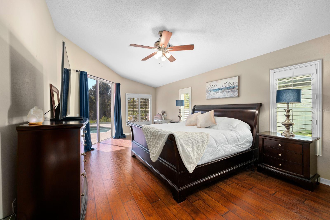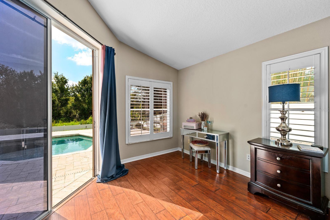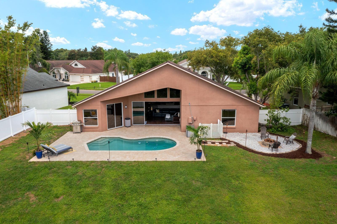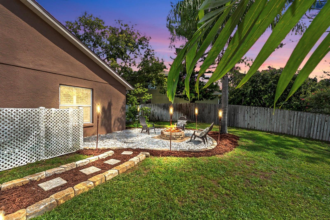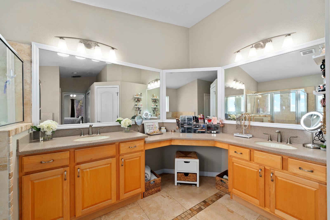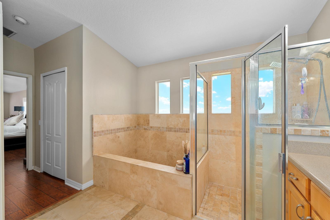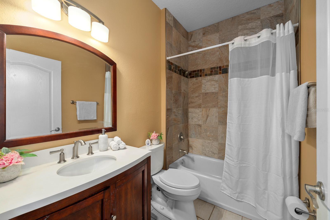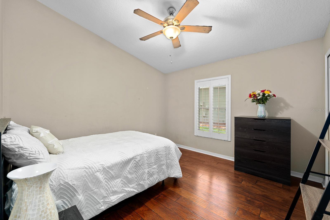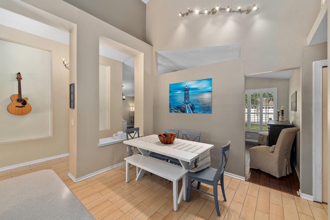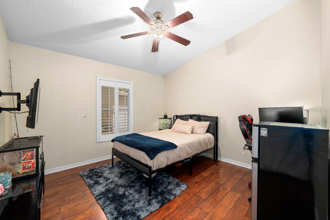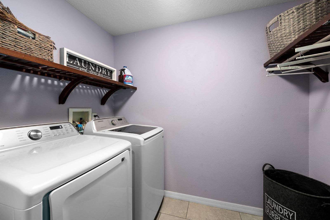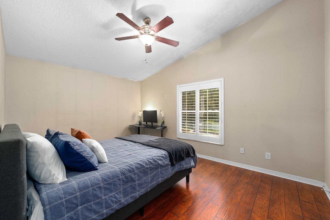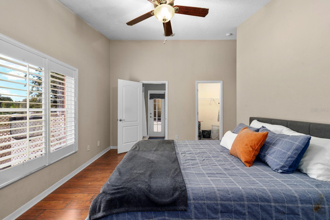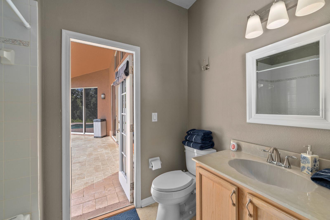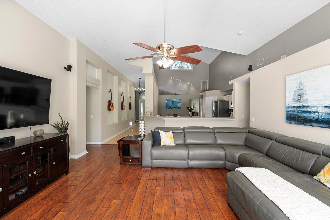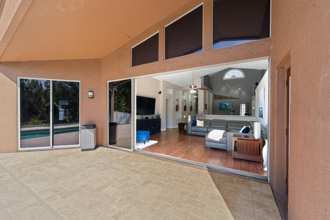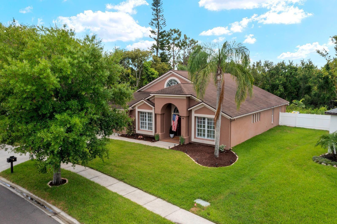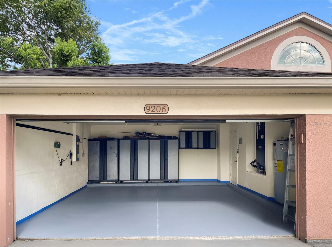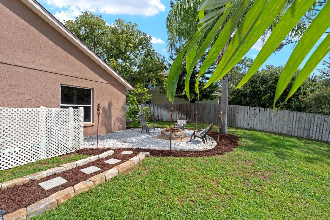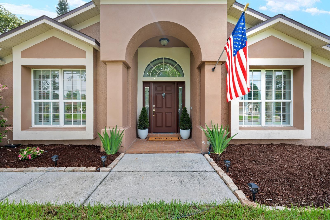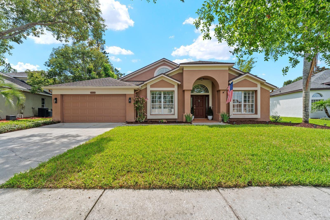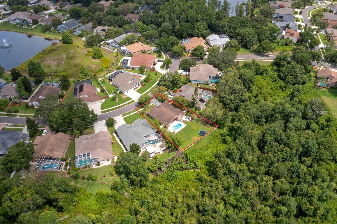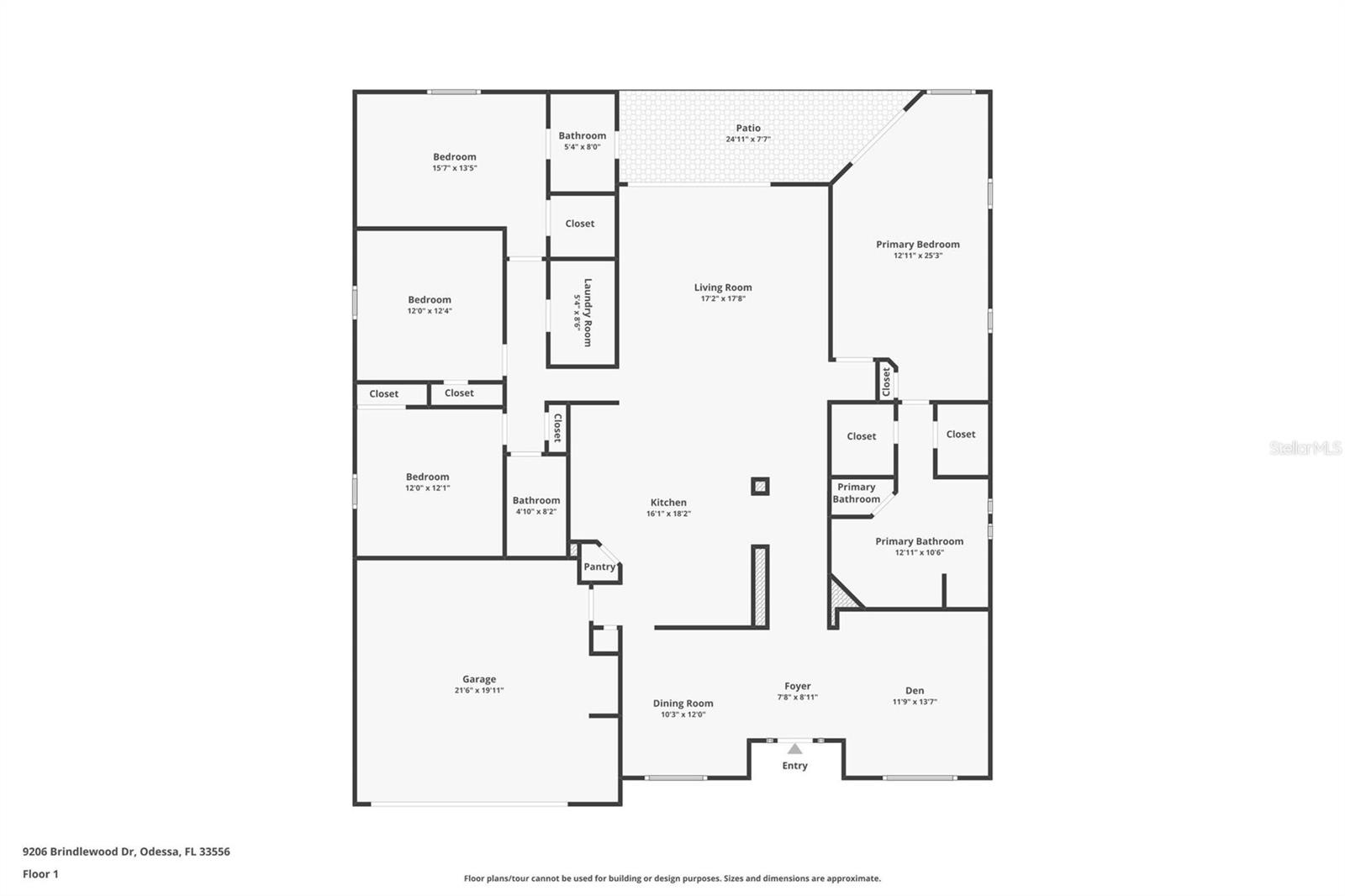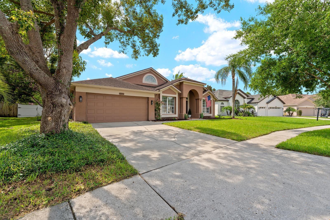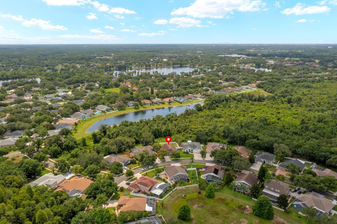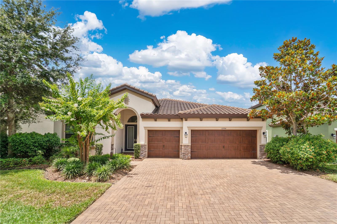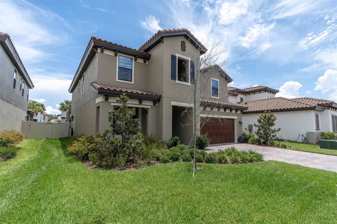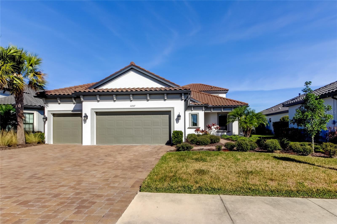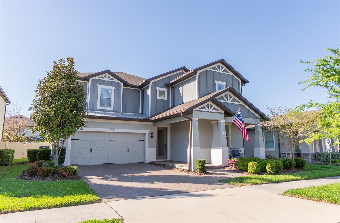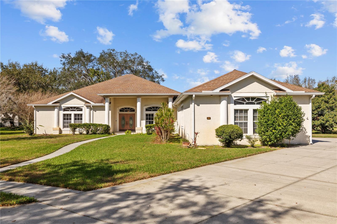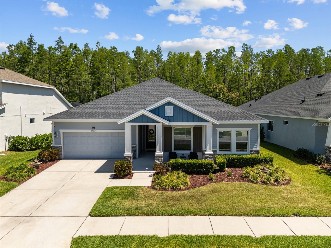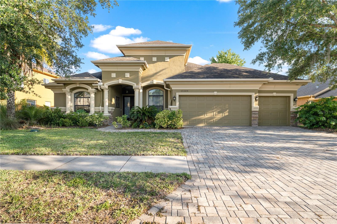9206 Brindlewood Drive, ODESSA, FL 33556
Property Photos

Would you like to sell your home before you purchase this one?
Priced at Only: $749,900
For more Information Call:
Address: 9206 Brindlewood Drive, ODESSA, FL 33556
Property Location and Similar Properties
- MLS#: TB8398428 ( Residential )
- Street Address: 9206 Brindlewood Drive
- Viewed: 4
- Price: $749,900
- Price sqft: $235
- Waterfront: No
- Year Built: 2000
- Bldg sqft: 3185
- Bedrooms: 4
- Total Baths: 3
- Full Baths: 3
- Garage / Parking Spaces: 2
- Days On Market: 27
- Additional Information
- Geolocation: 28.0933 / -82.5919
- County: PASCO
- City: ODESSA
- Zipcode: 33556
- Subdivision: Arbor Lakes Ph 02
- Elementary School: Hammond
- Middle School: Sergeant Smith
- High School: Sickles
- Provided by: PINEYWOODS REALTY LLC
- Contact: William Kerswill
- 813-225-1890

- DMCA Notice
-
DescriptionWelcome to your private sanctuary in the highly sought after arbor lakes community, a stunning 4 bedroom 3 bath pool home set on a rare oversized conservation lot with no rear neighbors, offering total privacy and uninterrupted views of floridas natural beauty. This exceptional home features an open air pool surrounded by a travertine deck, a huge fully fenced backyard with pristine white vinyl fencing, and a white rock fire pit ideal for entertaining or enjoying peaceful evenings outdoors. The professionally landscaped yard includes a full orbit irrigation system in both the front and back with smart timers and zone control for effortless maintenance. Inside, the home is filled with natural light thanks to triple sliding glass doors that open fully to blend indoor and outdoor living, showcasing soaring 20 foot ceilings in the kitchen and vaulted ceilings in the family room, creating an open, airy atmosphere. The kitchen is equipped with samsung appliances, extensive corian countertops, abundant cabinetry, and wood look tile flooring that flows throughout with no carpet anywhere. The spacious primary suite offers direct pool access, two large walk in closets, and a luxurious en suite bathroom with corian countertops, a double vanity, tumbled stone finishes, and an oversized garden tub. Additional features include generously sized secondary bedrooms, a large laundry room, plantation shutters throughout, and a two car garage with custom kobalt cabinets for organized storage. Major updates include a lennox ac system installed in 2018 and recently serviced in june 2025, a uv lamp added to the ac in 2022 to help prevent mold, a culligan water softener, a new water heater in 2019, a brand new pool filter tank in 2025, and a roof installed in 2015. This is a rare opportunity to own a beautifully upgraded home on a conservation lot in arbor lakes so schedule your private showing today before its gone.
Payment Calculator
- Principal & Interest -
- Property Tax $
- Home Insurance $
- HOA Fees $
- Monthly -
For a Fast & FREE Mortgage Pre-Approval Apply Now
Apply Now
 Apply Now
Apply NowFeatures
Building and Construction
- Covered Spaces: 0.00
- Exterior Features: Lighting
- Fencing: Vinyl
- Flooring: Carpet, Ceramic Tile, Laminate
- Living Area: 2634.00
- Roof: Shingle
Land Information
- Lot Features: Conservation Area
School Information
- High School: Sickles-HB
- Middle School: Sergeant Smith Middle-HB
- School Elementary: Hammond Elementary School
Garage and Parking
- Garage Spaces: 2.00
- Open Parking Spaces: 0.00
- Parking Features: Driveway, Garage Door Opener, Ground Level
Eco-Communities
- Pool Features: In Ground, Lighting
- Water Source: Public
Utilities
- Carport Spaces: 0.00
- Cooling: Central Air
- Heating: Central
- Pets Allowed: Cats OK, Dogs OK, Yes
- Sewer: Public Sewer
- Utilities: Cable Available, Cable Connected, Electricity Connected, Phone Available, Public, Sewer Available, Underground Utilities, Water Available, Water Connected
Amenities
- Association Amenities: Park, Playground
Finance and Tax Information
- Home Owners Association Fee Includes: Maintenance Grounds
- Home Owners Association Fee: 625.00
- Insurance Expense: 0.00
- Net Operating Income: 0.00
- Other Expense: 0.00
- Tax Year: 2024
Other Features
- Appliances: Dishwasher, Disposal, Dryer, Electric Water Heater, Microwave, Range, Refrigerator, Washer, Water Softener
- Association Name: Terra Management Services
- Association Phone: (813) 374-2363
- Country: US
- Interior Features: Cathedral Ceiling(s), Ceiling Fans(s), Eat-in Kitchen, High Ceilings, Open Floorplan, Split Bedroom, Vaulted Ceiling(s)
- Legal Description: ARBOR LAKES PHASE 2 LOT 3 BLOCK 5
- Levels: One
- Area Major: 33556 - Odessa
- Occupant Type: Owner
- Parcel Number: U-34-27-17-02S-000005-00003.0
- View: Pool, Trees/Woods
- Zoning Code: PD
Similar Properties
Nearby Subdivisions
01j | Cypress Lake Estates
04 Lakes Estates
Arbor Lakes Ph 02
Arbor Lakes Ph 1a
Arbor Lakes Ph 1b
Arbor Lakes Ph 2
Ashley Lakes Ph 01
Ashley Lakes Ph 2a
Asturia Ph 1b 1c
Asturia Ph 1b & 1c
Asturia Ph 3
Belle Meade
Canterbury
Canterbury North At The Eagles
Canterbury Village
Canterbury Village First Add
Carencia
Citrus Green Ph 2
Clarkmere
Copeland Creek
Cypress Lake Estates
Echo Lake Estates Ph 1
Esplanade At Starkey Ranch
Esplanade/starkey Ranch Ph 1
Esplanade/starkey Ranch Ph 4
Farmington
Grey Hawk At Lake Polo Ph 02
Hammock Woods
Holiday Club
Innfields Sub
Ivy Lake Estates
Keystone Crossings
Keystone Farms Minor Sub
Keystone Lake View Park
Keystone Manorminor Sub
Keystone Meadow I
Keystone Park
Keystone Park Colony
Keystone Park Colony Land Co
Keystone Park Colony Sub
Keystone Shores Estates
Lake Anne Estates
Lake Armistead Estates
Lakeside Point
Larson Nine Eagles
Lindawoods Sub
Northlake Village
Northton Groves Sub
Odessa Gardens
Odessa Preserve
Parker Pointe Ph 01
Prestwick At The Eagles Trct1
Pretty Lake Estates
Rainbow Terrace
Reserve On Rock Lake
Ridgeland Rep
South Branch Preserve
South Branch Preserve 1
South Branch Preserve Ph 2a
South Branch Preserve Ph 2b
South Branch Preserve Ph 4a 4
Southfork At Van Dyke Farms
St Andrews Eagles Uniphases13
Starkey Ranch
Starkey Ranch Whitfield Prese
Starkey Ranch - Whitfield Pres
Starkey Ranch Lake Blanche
Starkey Ranch Ph 1 Pcls 8 9
Starkey Ranch Ph 1 Pcls 8 & 9
Starkey Ranch Ph 2 Pcls 8 9
Starkey Ranch Ph 3
Starkey Ranch Prcl A
Starkey Ranch Prcl B2
Starkey Ranch Prcl Bl
Starkey Ranch Prcl C1
Starkey Ranch Prcl C2
Starkey Ranch Prcl D Ph 1
Starkey Ranch Prcl D Ph 2
Starkey Ranch Prcl F Ph 1
Starkey Ranch Village 1 Ph 15
Starkey Ranch Village 1 Ph 2a
Starkey Ranch Village 1 Ph 2b
Starkey Ranch Village 1 Ph 3
Starkey Ranch Village 1 Ph 4a4
Starkey Ranch Village 2 Ph 1a
Starkey Ranch Village 2 Ph 1b-
Starkey Ranch Village 2 Ph 1b1
Starkey Ranch Village 2 Ph 1b2
Starkey Ranch Village 2 Ph 2a
Starkey Ranch Village 2 Ph La
Starkey Ranch Village 2 Phase
Starkey Ranch Whitfield Preser
Steeplechase
Stillwater Ph 2
Tarramor Ph 1
Tarramor Ph 2
The Eagles
The Lakes At Van Dyke Farms
The Nest
The Trails At Van Dyke Farms
Turnberry At The Eagles
Turnberry At The Eagles Un 2
Unplatted
Victoria Lakes
Watercrest Ph 1
Waterstone
Whitfield Preserve Ph 2
Windsor Park At The Eagles-fi
Windsor Park At The Eaglesfi
Woods Of Eden Rock
Wyndham Lakes Ph 04
Wyndham Lakes Ph 2
Zzz Unplatted
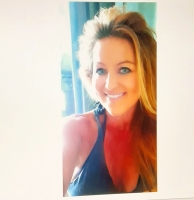
- Tammy Widmer
- Tropic Shores Realty
- Mobile: 352.442.8608
- Mobile: 352.442.8608
- 352.442.8608
- beachgirltaw@yahoo.com

