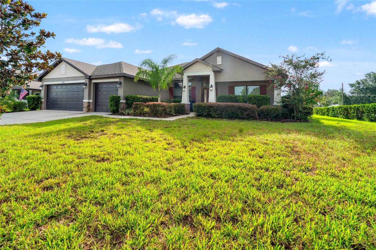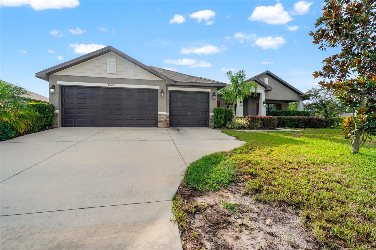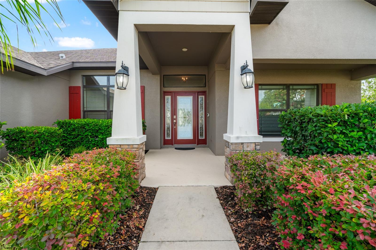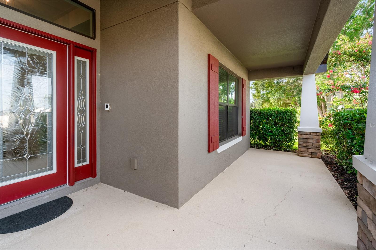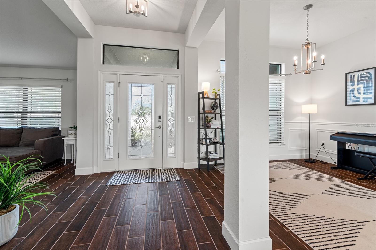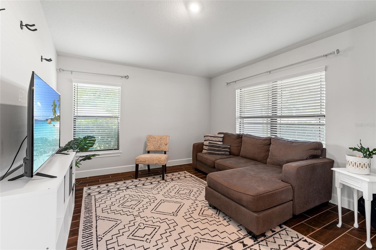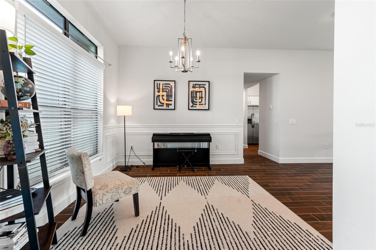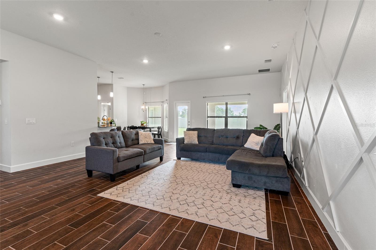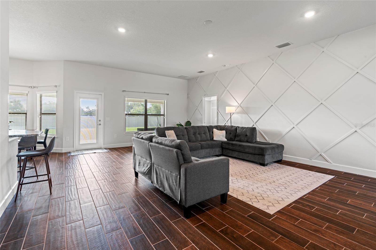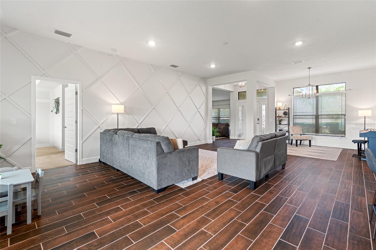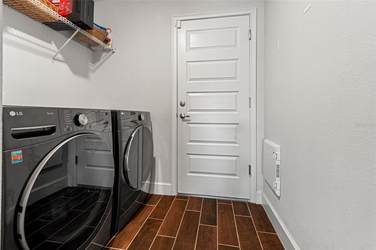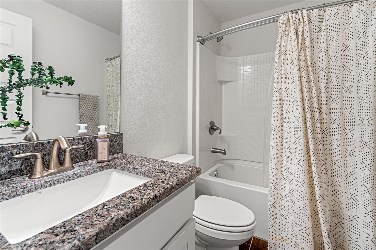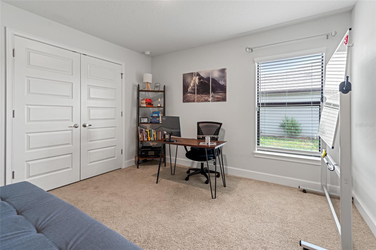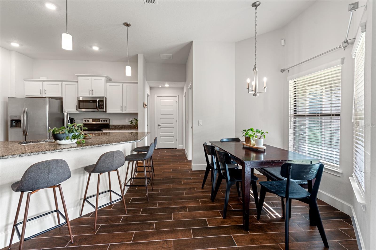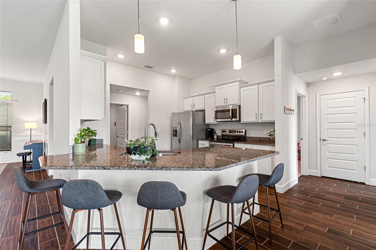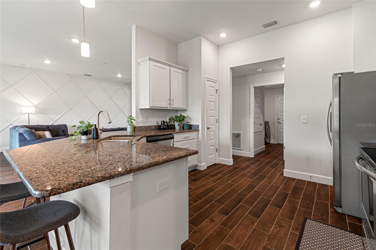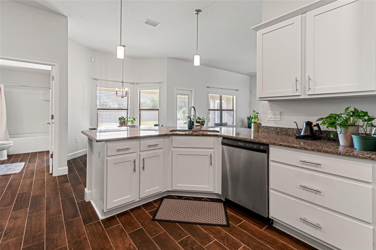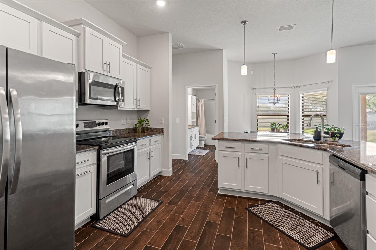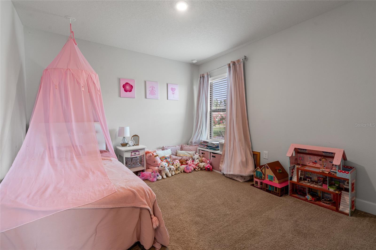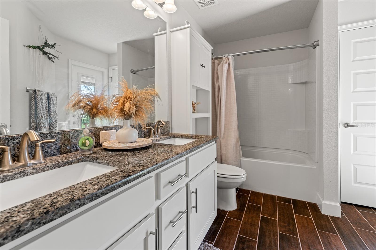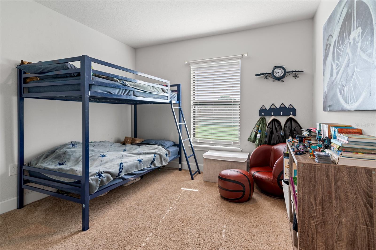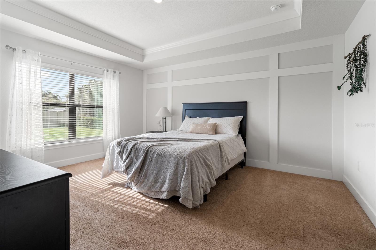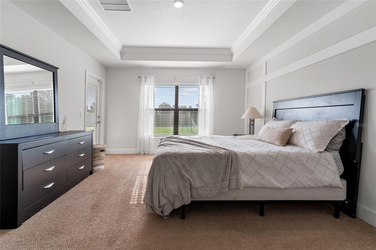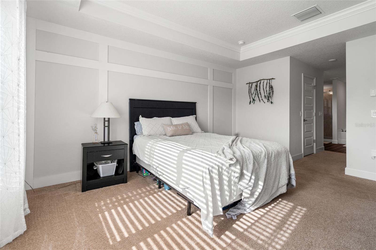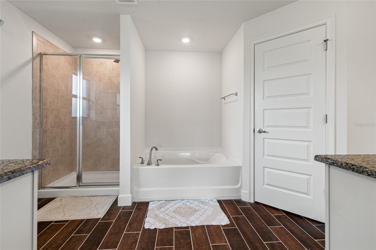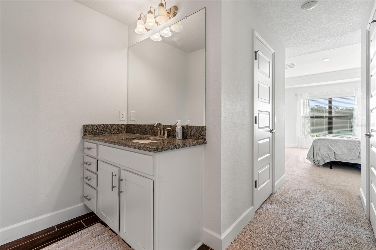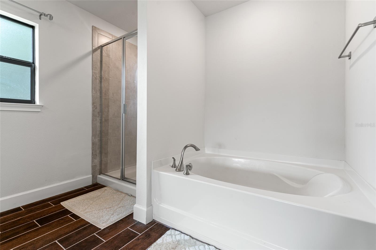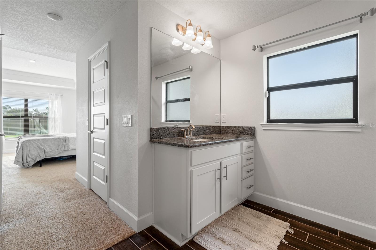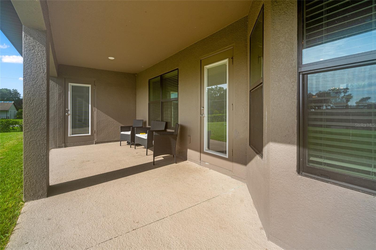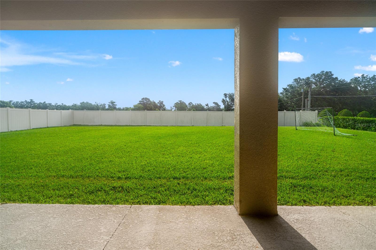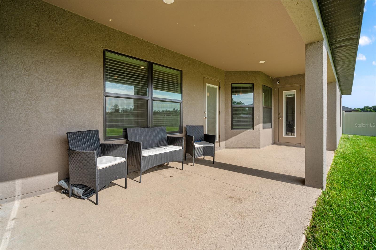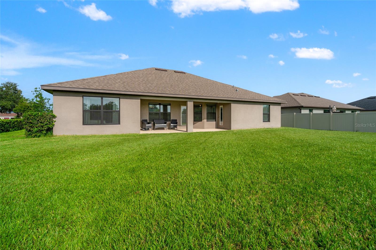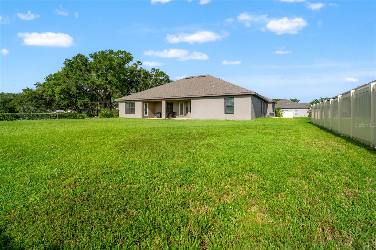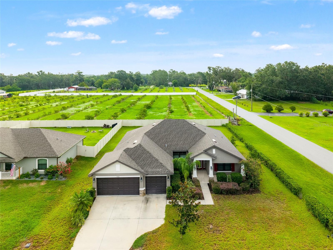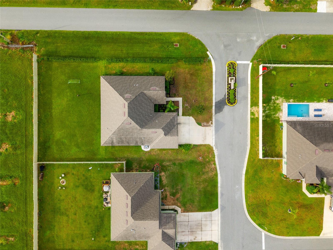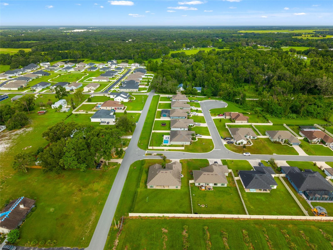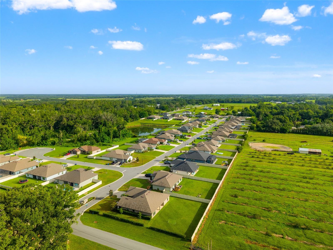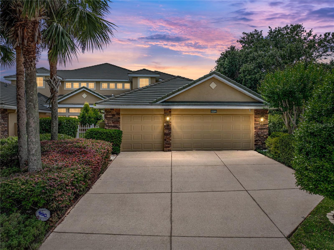13000 Summerfield Way, DADE CITY, FL 33525
Property Photos
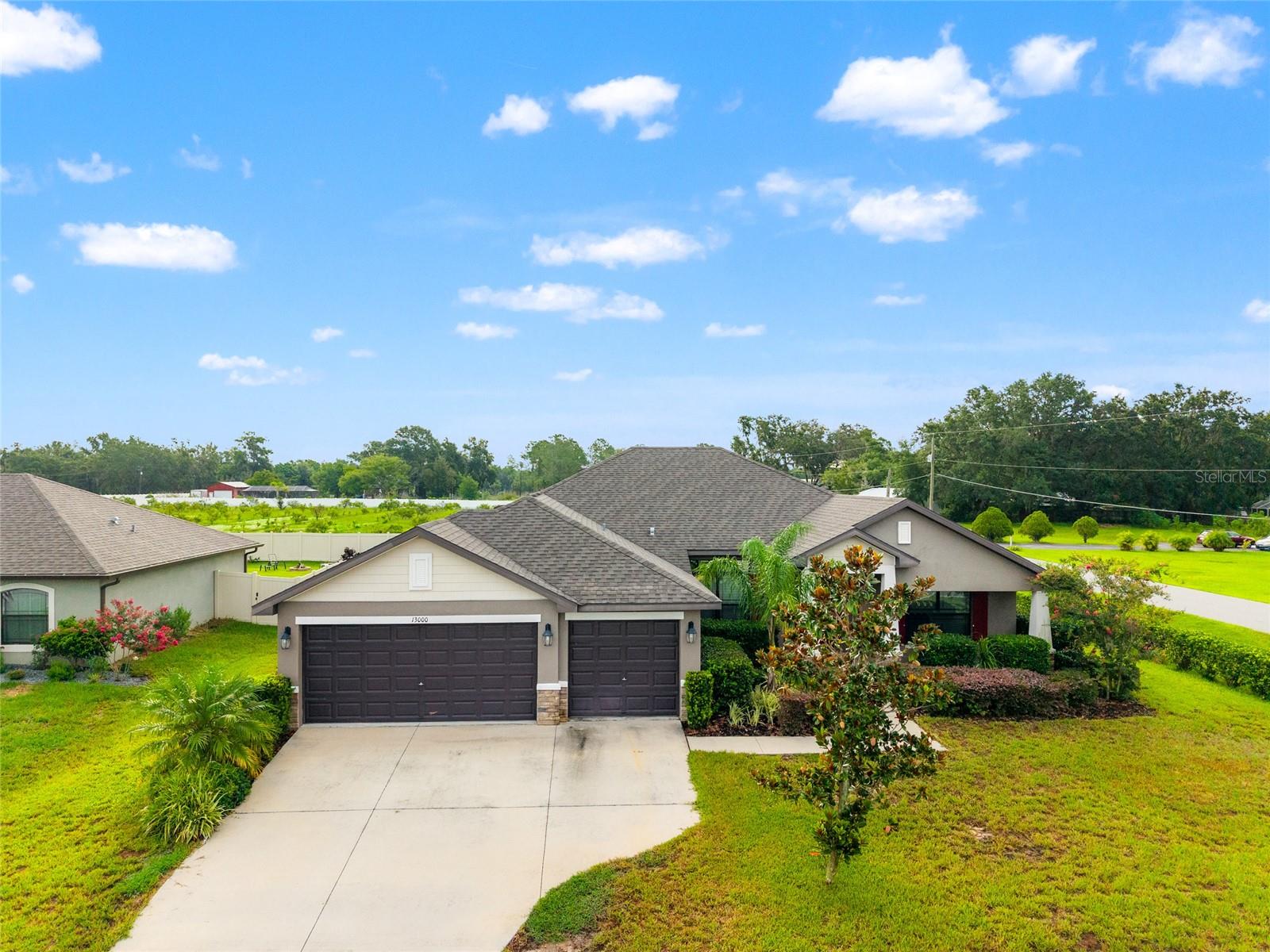
Would you like to sell your home before you purchase this one?
Priced at Only: $538,000
For more Information Call:
Address: 13000 Summerfield Way, DADE CITY, FL 33525
Property Location and Similar Properties
- MLS#: TB8408489 ( Residential )
- Street Address: 13000 Summerfield Way
- Viewed: 71
- Price: $538,000
- Price sqft: $164
- Waterfront: No
- Year Built: 2020
- Bldg sqft: 3278
- Bedrooms: 4
- Total Baths: 3
- Full Baths: 3
- Garage / Parking Spaces: 3
- Days On Market: 100
- Additional Information
- Geolocation: 28.347 / -82.2767
- County: PASCO
- City: DADE CITY
- Zipcode: 33525
- Subdivision: Summerfield
- Elementary School: San Antonio
- Middle School: Pasco
- High School: Pasco
- Provided by: RE/MAX PREMIER GROUP
- Contact: Patrick H Burgess, GRI
- 813-929-7600

- DMCA Notice
-
DescriptionPrice Reduced! Former Model Home! Better than brand new a 2020 built Adams home nestled in the serene gently rolling hills of San Antonio. This stunning home sits on 1/3 acre and offers a split 4 bedrooms, 3 bathrooms, and a 3 car garage, located in the quaint community of Summerfield. A contemporary craftsman exterior with stylish bold colors & stone accents! Once inside the welcoming foyer opens up to a GORGEOUS light, bright and airy great room floor plan with cathedral ceilings in the living room/office area. Your eyes will be drawn to the beautiful easy care wood look tile throughout the main living areas! Other upgrades include crown molding, 5 1/4" baseboards, beautiful lighting and blinds! The kitchen is the heart of the home and has everything you could want, an oversized center island with a breakfast bar, stainless appliances, granite countertops, pots and pans drawers, a waste basket pull out, a pantry, and upgraded maple alpine staggered cabinets with tasteful nickel hardware! Your other eating areas include a breakfast nook and a formal dining room. The spacious main bedroom has carpet flooring, two walk in closets, and a tray ceiling with crown molding and a door to the back patio. The ensuite bath has dual sinks, separate, tub & shower, and a private restroom closet. There is a Jack and Jill bedroom set up with an adjoining bathroom with door to the back patio, and a separate 4th bedroom and bath. Other features are an inside laundry room, sprinkler timer & irrigation! The patio door with an interior blind insert leads to your outdoor sanctuary including a covered lanai great for entertaining/BBQ, there are several plants/trees, a fence across the back yard provided by HOA, and plenty of room for a pool! Energy efficiency was key with the builder of this home with double pane insulated windows and R 38 ceiling insulation, soffit attic ventilation, energy efficient appliances, 15 SEER air conditioner and heat pump with digital thermostat and low volume toilets. You will love the curb appeal of this home which includes a architectural shingled roof, sprinkler system and beautiful landscaping! Easy access to major roads.
Payment Calculator
- Principal & Interest -
- Property Tax $
- Home Insurance $
- HOA Fees $
- Monthly -
For a Fast & FREE Mortgage Pre-Approval Apply Now
Apply Now
 Apply Now
Apply NowFeatures
Building and Construction
- Builder Name: Adams Home
- Covered Spaces: 0.00
- Exterior Features: Rain Gutters, Sidewalk, Sliding Doors
- Flooring: Carpet, Ceramic Tile
- Living Area: 2316.00
- Roof: Shingle
Property Information
- Property Condition: Completed
Land Information
- Lot Features: Cleared, Corner Lot, In County, Landscaped, Oversized Lot, Sidewalk, Paved
School Information
- High School: Pasco High-PO
- Middle School: Pasco Middle-PO
- School Elementary: San Antonio-PO
Garage and Parking
- Garage Spaces: 3.00
- Open Parking Spaces: 0.00
- Parking Features: Driveway, Garage Door Opener
Eco-Communities
- Water Source: Public
Utilities
- Carport Spaces: 0.00
- Cooling: Central Air
- Heating: Central
- Pets Allowed: Cats OK, Dogs OK
- Sewer: Public Sewer
- Utilities: Cable Connected, Electricity Connected, Fire Hydrant, Public
Finance and Tax Information
- Home Owners Association Fee: 180.00
- Insurance Expense: 0.00
- Net Operating Income: 0.00
- Other Expense: 0.00
- Tax Year: 2024
Other Features
- Appliances: Dishwasher, Disposal, Dryer, Electric Water Heater, Range, Refrigerator
- Association Name: Jamie Mick
- Association Phone: 727-835-3035
- Country: US
- Furnished: Unfurnished
- Interior Features: Crown Molding, Eat-in Kitchen, High Ceilings, Open Floorplan, Primary Bedroom Main Floor, Solid Wood Cabinets, Stone Counters, Tray Ceiling(s), Walk-In Closet(s)
- Legal Description: SUMMERFIELD PB 80 PG 91 LOT 1
- Levels: One
- Area Major: 33525 - Dade City/Richland
- Occupant Type: Owner
- Parcel Number: 35 24 20 0050 00000 0010
- Possession: Close Of Escrow
- Style: Contemporary
- View: Park/Greenbelt
- Views: 71
- Zoning Code: PUD
Similar Properties
Nearby Subdivisions
Abbey Glen
Abbey Glen I A-e
Abbey Glen I Ae
Abbey Glen Ph 2
Abbey Glen Ph Two
Abbey Glen Phase Ii
Abbey Glen Phase Two
Acreage
Cane Mill 2 Sub
City Of Dade City
Clinton Corner
Congress Park
Covington Cochrane Sub
Covington & Cochrane Sub
East Lake Park
Farmington Hills Sub
Grandeur
Grandview Grove
Green Valley
Hallmans Sub
Heather Place
Heritage Hills
Hickory Hill Acres
Hickory Hills
Hilltop Point Rep
Lake Jovita Golf Country Clu
Lake Jovita Golf Country Club
Lake Jovita Golf & Country Clu
Lake Jovita Golf And Country C
Mc Minns Add
Mclroy Sub
Metes And Bounds
Mickens Harper Sub
Mills Estates
None
Not Applicable
Not In Hernando
Not On List
Nw14 Ne14 28 24 20
Orangewood East
Rivers Add
Seaboard Coastline Railroad
Summerfield
Summit View
Summit View Ph 1a
Summit View Ph 2b
Sunburst Hills Sub
Suwanne Park Sub
Suwannee Lakeside Heritage Hi
Suwannee Lakeside Ph 1
Suwannee Lakeside Ph 2 3
Suwannee Lakeside Ph 2 & 3
Teri Court Subdivision
Zephyrhills Colony Co
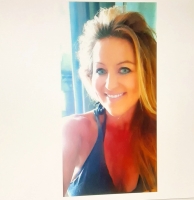
- Tammy Widmer
- Tropic Shores Realty
- Mobile: 352.442.8608
- Mobile: 352.442.8608
- 352.442.8608
- beachgirltaw@yahoo.com

