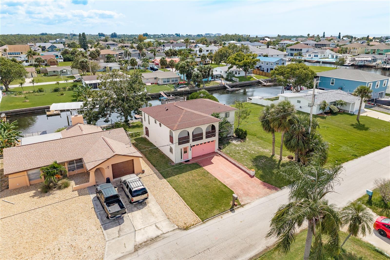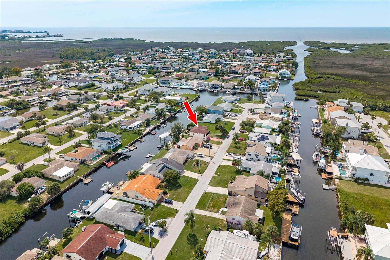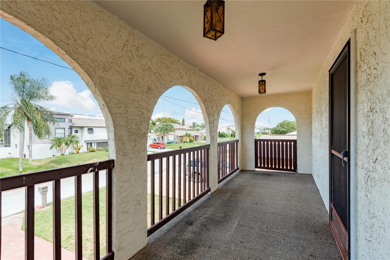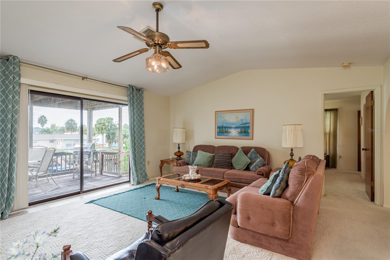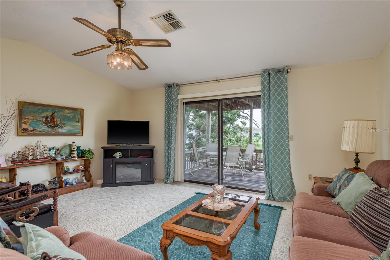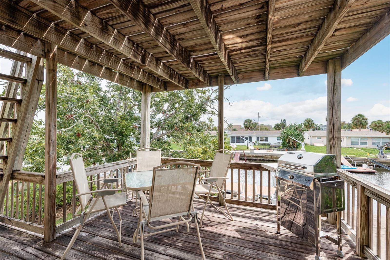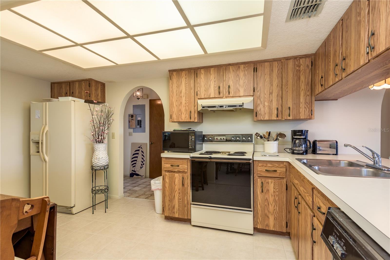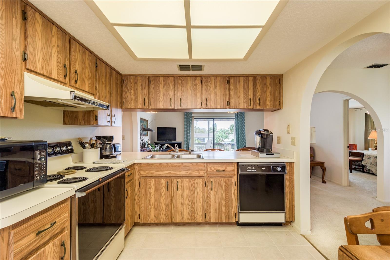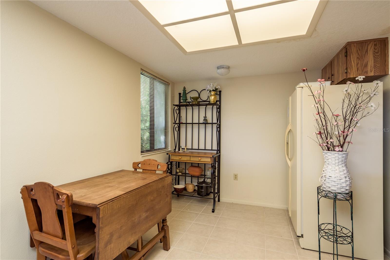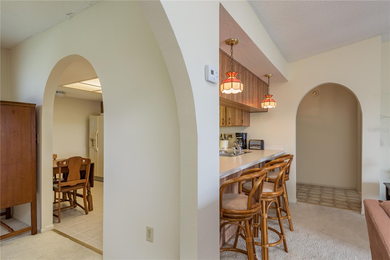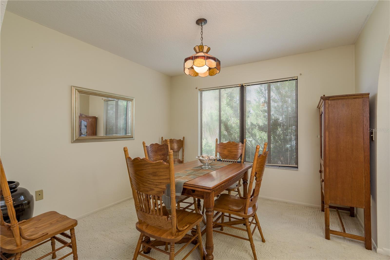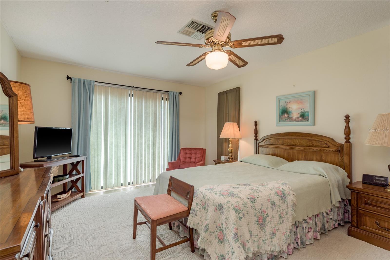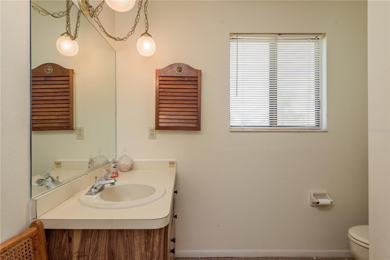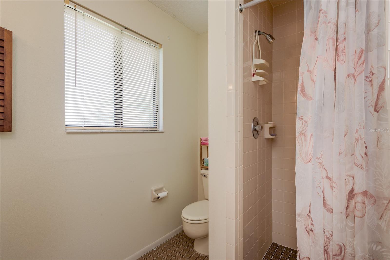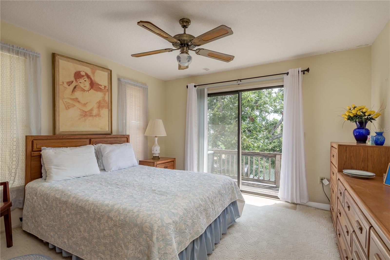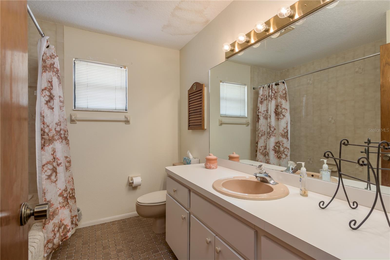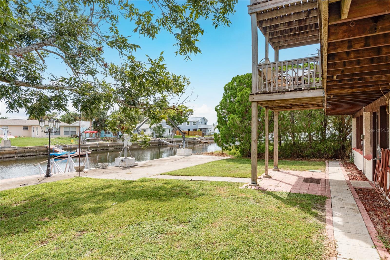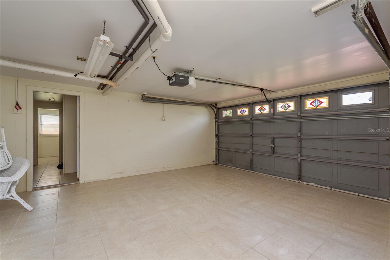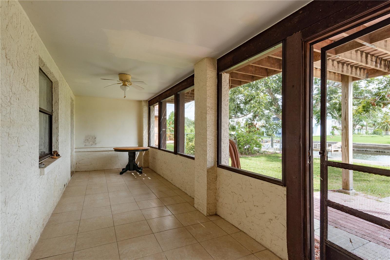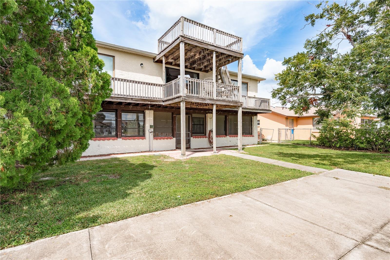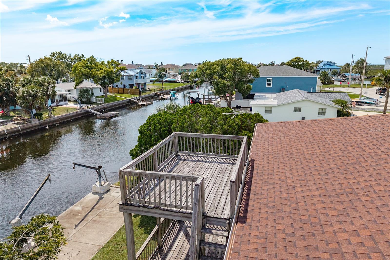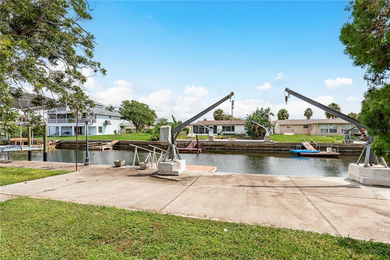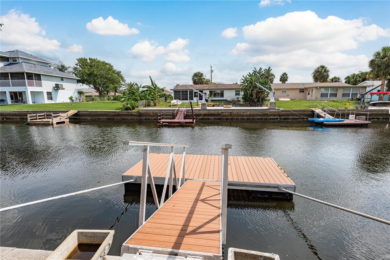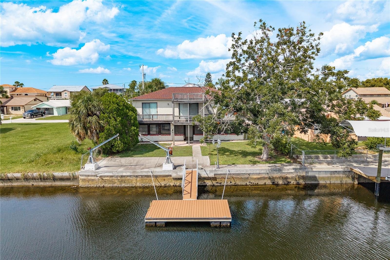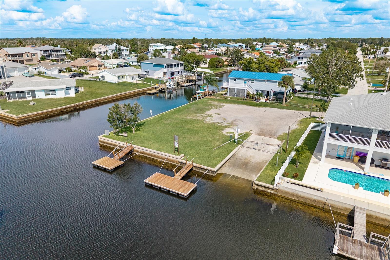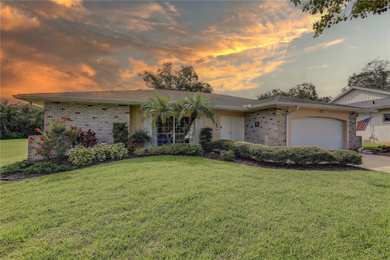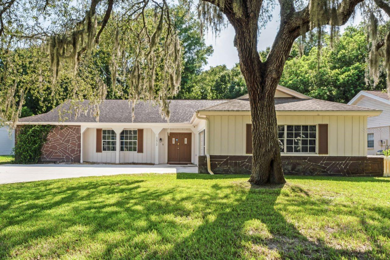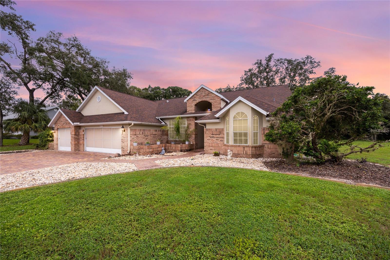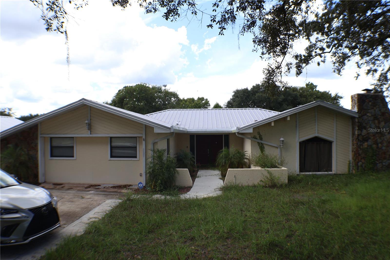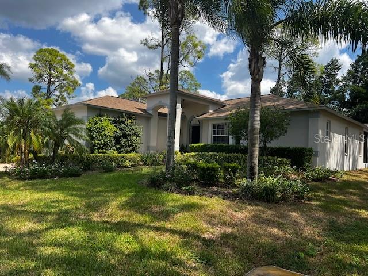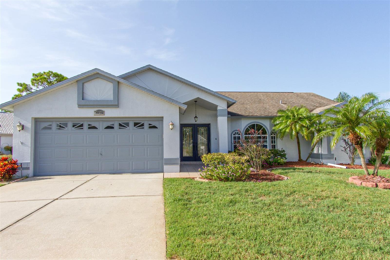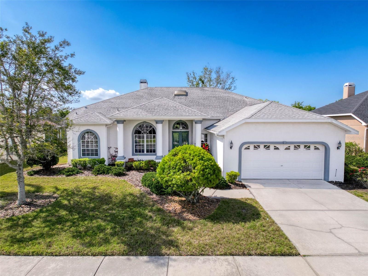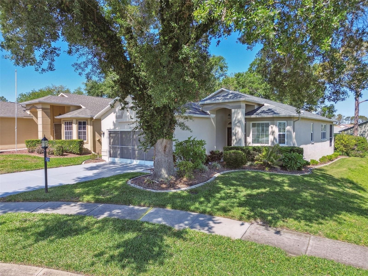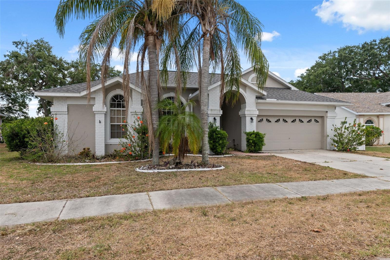7320 Hatteras Drive, HUDSON, FL 34667
Property Photos
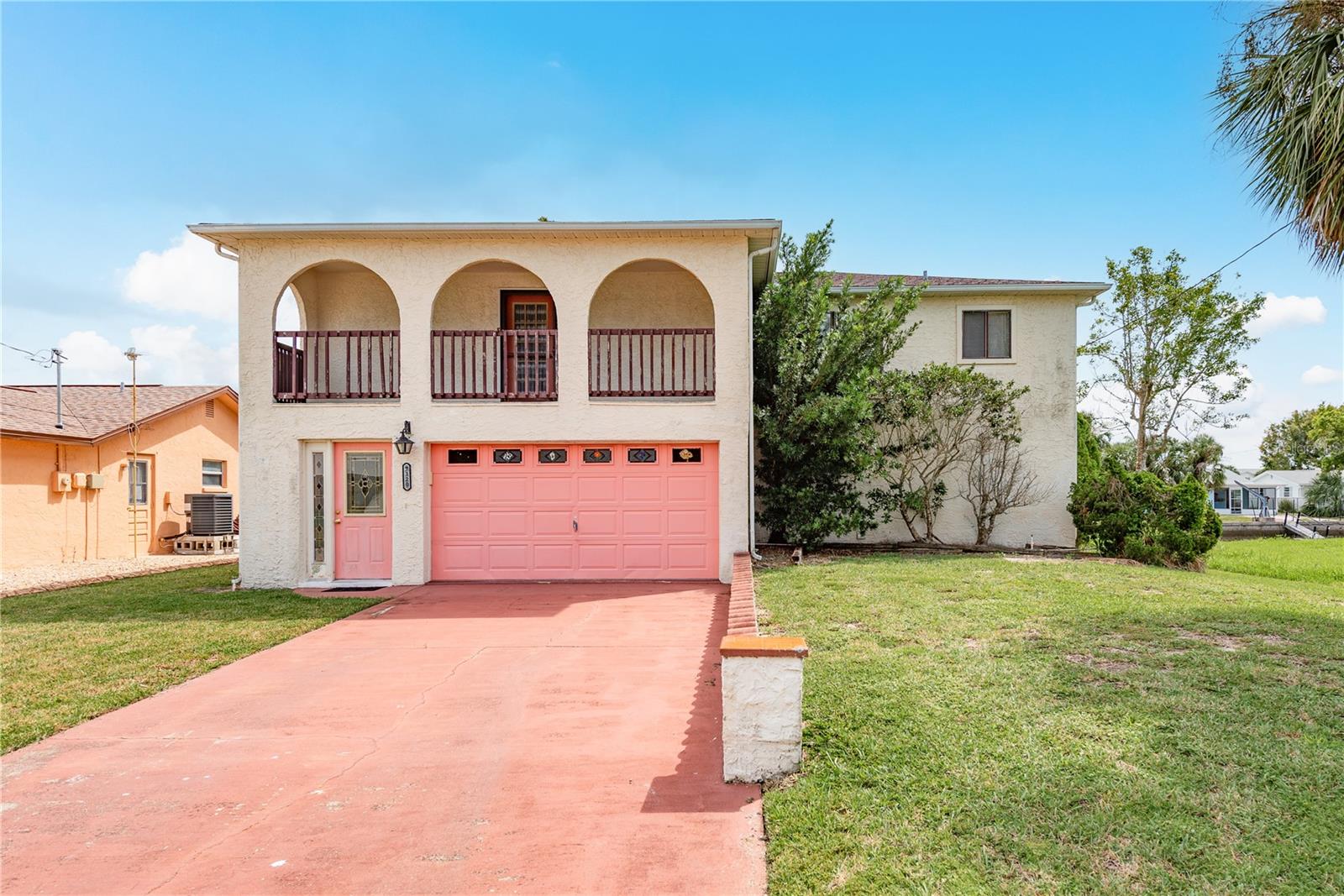
Would you like to sell your home before you purchase this one?
Priced at Only: $350,000
For more Information Call:
Address: 7320 Hatteras Drive, HUDSON, FL 34667
Property Location and Similar Properties
- MLS#: TB8432222 ( Residential )
- Street Address: 7320 Hatteras Drive
- Viewed: 8
- Price: $350,000
- Price sqft: $139
- Waterfront: Yes
- Waterfront Type: Canal - Saltwater
- Year Built: 1986
- Bldg sqft: 2520
- Bedrooms: 2
- Total Baths: 3
- Full Baths: 2
- 1/2 Baths: 1
- Days On Market: 13
- Additional Information
- Geolocation: 28.3858 / -82.6934
- County: PASCO
- City: HUDSON
- Zipcode: 34667
- Subdivision: Sea Pines
- Elementary School: Hudson Primary Academy (K
- Middle School: Hudson Academy (
- High School: Hudson
- Provided by: KELLER WILLIAMS REALTY- PALM H

- DMCA Notice
-
DescriptionWaterfront Opportunity! Here is your chance to enjoy living at the Gulf! Just a short ride down the canal to the wide open water! Beautiful Sunsets with fishing and boating at your doorstep! This 2 story home has all the main Living Area on the upper floor. There are 2 Spacious Bedrooms and 2 Bathrooms. The Living Area overlooks the balcony and waterview! The Kitchen is spacious and has an eat in area and a Breakfast Bar. There is also a formal Dining Area. Downstairs has a 2 Car Garage and LOTS of extra space. Storage for your water toys, etc. There is an outside Balcony on the upper floor and a screened Lanai on the ground floor. There is a crows nest porch to enjoy those Sunsets! The Boat Lift and Dock are ready for your watercraft! The Community is Golf Cart friendly and also has a boat launch down the street. This Home is priced to SELL and ready for new owners! See it today!
Payment Calculator
- Principal & Interest -
- Property Tax $
- Home Insurance $
- HOA Fees $
- Monthly -
For a Fast & FREE Mortgage Pre-Approval Apply Now
Apply Now
 Apply Now
Apply NowFeatures
Building and Construction
- Covered Spaces: 0.00
- Exterior Features: Balcony, Sliding Doors
- Flooring: Carpet, Ceramic Tile
- Living Area: 1352.00
- Roof: Shingle
Land Information
- Lot Features: In County, Paved
School Information
- High School: Hudson High-PO
- Middle School: Hudson Academy ( 4-8)
- School Elementary: Hudson Primary Academy (K-3)
Garage and Parking
- Garage Spaces: 2.00
- Open Parking Spaces: 0.00
- Parking Features: Oversized
Eco-Communities
- Water Source: Public
Utilities
- Carport Spaces: 0.00
- Cooling: Central Air
- Heating: Central
- Pets Allowed: Yes
- Sewer: Septic Tank
- Utilities: Cable Available
Finance and Tax Information
- Home Owners Association Fee: 0.00
- Insurance Expense: 0.00
- Net Operating Income: 0.00
- Other Expense: 0.00
- Tax Year: 2024
Other Features
- Appliances: Dishwasher, Disposal, Range, Refrigerator
- Country: US
- Interior Features: Cathedral Ceiling(s), Ceiling Fans(s), Eat-in Kitchen, Open Floorplan
- Legal Description: SEA PINES UNIT 3 PB 10 PGS 8-9 LOT 47 OR 4463 PG 868 OR 8856 PG 2931
- Levels: Two
- Area Major: 34667 - Hudson/Bayonet Point/Port Richey
- Occupant Type: Vacant
- Parcel Number: 16-24-22-004.0-000.00-047.0
- Style: Florida
- View: Water
- Zoning Code: R4
Similar Properties
Nearby Subdivisions
Arlington Woods Ph 1b
Autumn Oaks
Autumn Oaks Unit Two Pb 27 Pbs
Barrington Woods
Barrington Woods Ph 02
Barrington Woods Ph 06
Bayonet Point
Beacon Woods Bear Creek
Beacon Woods Cider Mill
Beacon Woods Coachwood Village
Beacon Woods East
Beacon Woods East Sandpiper
Beacon Woods East Villages
Beacon Woods East Vlgs 16 17
Beacon Woods Fairway Village
Beacon Woods Greenside Village
Beacon Woods Greenwood Village
Beacon Woods Pinewood Village
Beacon Woods Village
Beacon Woods Village 07
Beacon Woods Village 9d
Bella Terra
Berkley Village
Berkley Woods
Bolton Heights West
Briar Oaks Village 01
Briar Oaks Village 2
Briarwoods
Briarwoods Phase 1
Cape Cay
Clayton Village Ph 02
Country Club Estates
Driftwood Isles
Emerald Fields
Fairway Oaks
Glenwood Village Condo
Golf Club Village
Gulf Coast Acres
Gulf Coast Acs Add
Gulf Coast Hwy Est 1st Add
Gulf Coast Retreats
Gulf Harbor
Gulf Shores
Gulf Side Acres
Gulf Side Estates
Gulfside Terrace
Heritage Pines Village 02 Rep
Heritage Pines Village 03
Heritage Pines Village 04
Heritage Pines Village 05
Heritage Pines Village 06
Heritage Pines Village 07
Heritage Pines Village 11 20d
Heritage Pines Village 12
Heritage Pines Village 14
Heritage Pines Village 14 Unit
Heritage Pines Village 15
Heritage Pines Village 17
Heritage Pines Village 18
Heritage Pines Village 19
Heritage Pines Village 20
Heritage Pines Village 20 Unit
Heritage Pines Village 21 25
Heritage Pines Village 21 25 &
Heritage Pines Village 22
Heritage Pines Village 24
Heritage Pines Village 28
Heritage Pines Village 29
Highland Hills
Highlands
Highlands Ph 01
Highlands Ph 2
Hillcrest Acres Unrec Sub
Holiday Estates
Hudson
Hudson Beach 1st Add
Hudson Beach Estates
Hudson Beach Estates 3
Hudson Beach Estates Un 3 Add
Iuka
Killarney Shores Gulf
Lakeside Woodlands
Leisure Beach
Long Lake Estates
Marene Estates
Millwood Village
N/a
Not Applicable
Not In Hernando
Not On List
Oak Lakes Ranchettes
Pleasure Isles
Pleasure Isles 1st Add
Pleasure Isles 2nd Add
Ponderosa Park
Port Richey Land Co Sub
Pr Co Sub
Ravenswood Village
Riviera Estates
Riviera Estates Rep
Rolling Oaks Estates
Sea Pine
Sea Pines
Sea Pines Sub
Sea Pines Unrec
Sea Ranch
Sea Ranch On Gulf
Sea Ranch On The Gulf
Spring Hill
Summer Chase
Suncoast Terrace
Sunset Estates
Sunset Estates Rep
Sunset Island
Taylor Terrace
The Estates
Vista Del Mar
Viva Villas
Viva Villas 1st Add
Waterway Shores
Windsor Mill
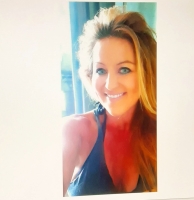
- Tammy Widmer
- Tropic Shores Realty
- Mobile: 352.442.8608
- Mobile: 352.442.8608
- 352.442.8608
- beachgirltaw@yahoo.com

