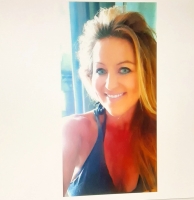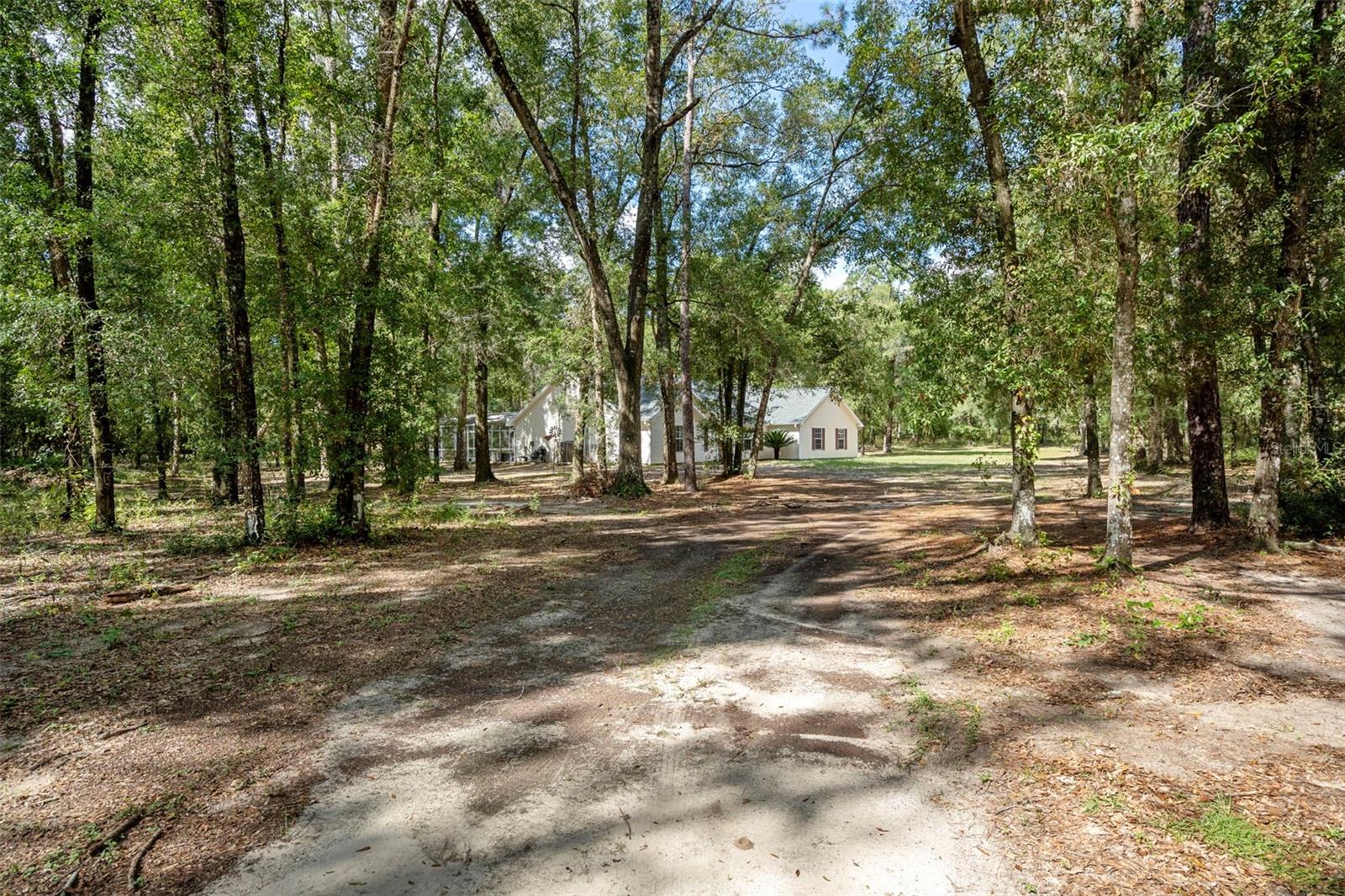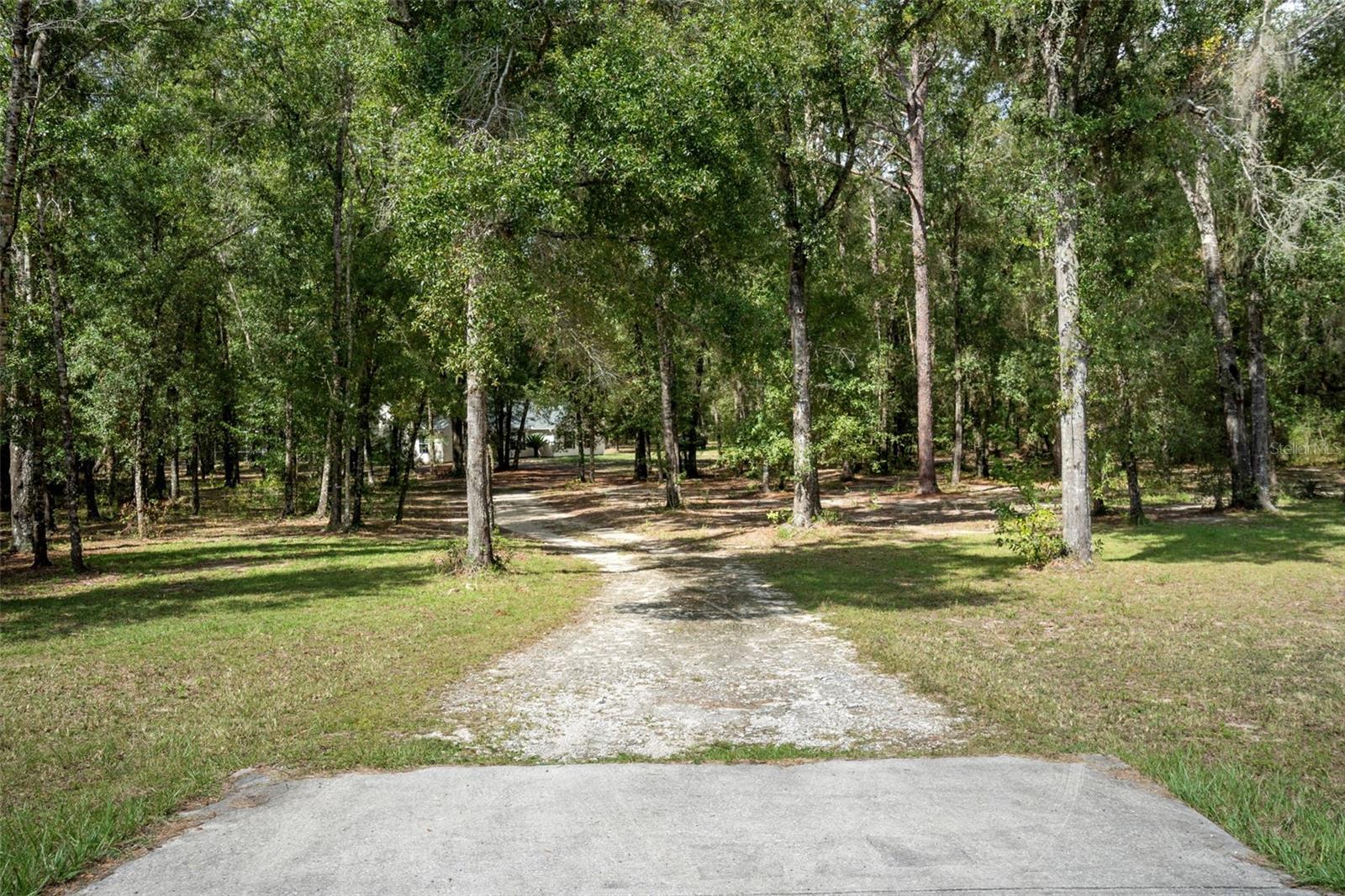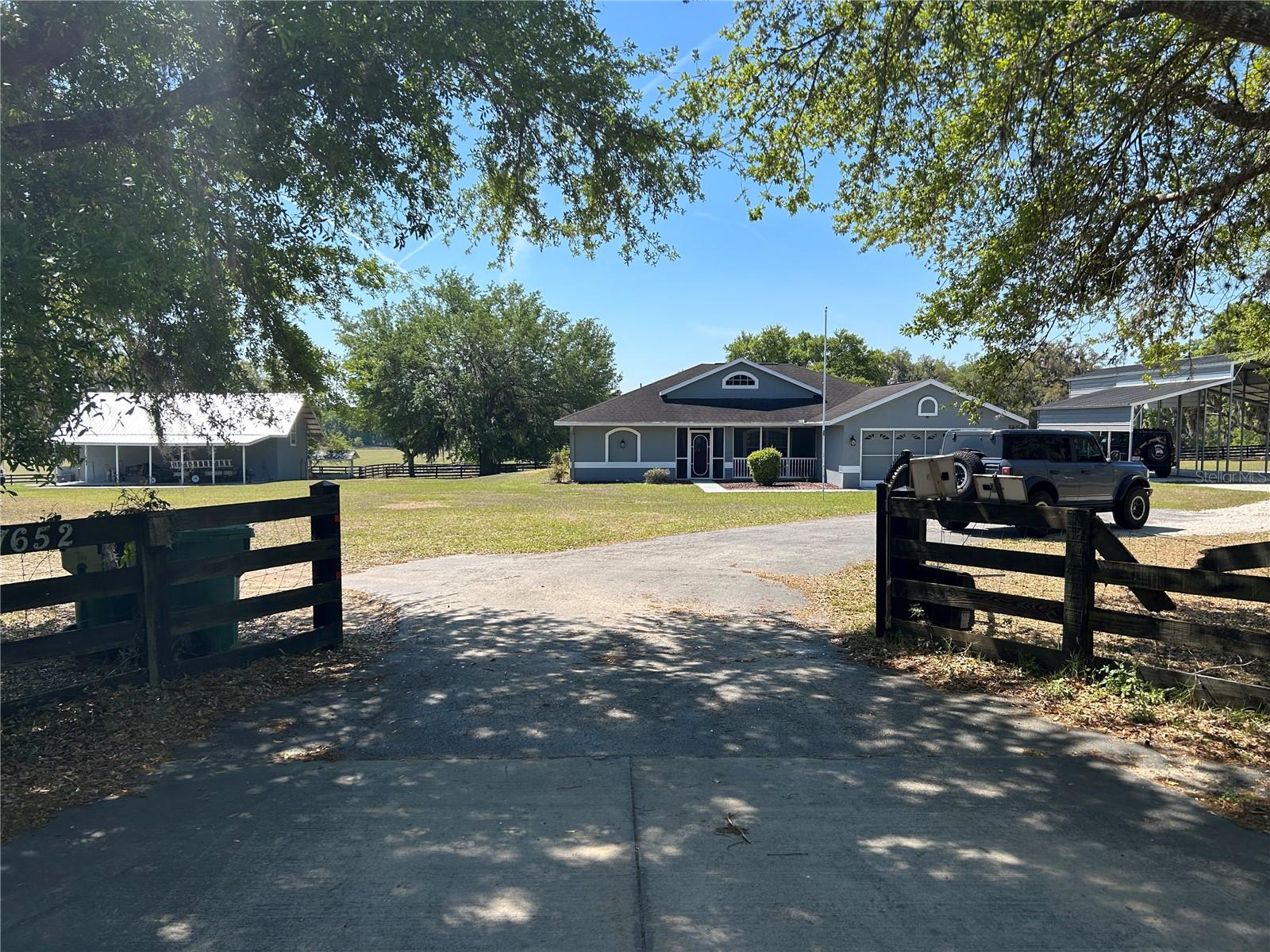12950 Oakview Avenue, FLORAL CITY, FL 34436
Property Photos

Would you like to sell your home before you purchase this one?
Priced at Only: $444,000
For more Information Call:
Address: 12950 Oakview Avenue, FLORAL CITY, FL 34436
Property Location and Similar Properties
- MLS#: A4666407 ( Residential )
- Street Address: 12950 Oakview Avenue
- Viewed: 30
- Price: $444,000
- Price sqft: $171
- Waterfront: No
- Year Built: 2002
- Bldg sqft: 2604
- Bedrooms: 3
- Total Baths: 2
- Full Baths: 2
- Garage / Parking Spaces: 2
- Days On Market: 26
- Additional Information
- Geolocation: 28.6747 / -82.297
- County: CITRUS
- City: FLORAL CITY
- Zipcode: 34436
- Subdivision: Whispering Oaks
- Elementary School: Floral City
- Middle School: Inverness
- High School: Citrus
- Provided by: 365 REALTY GROUP INC
- Contact: Teresina Anzalone
- 941-500-4511

- DMCA Notice
-
DescriptionOne or more photo(s) has been virtually staged. Welcome home to this beautiful 3 bedroom, 2 bath residence nestled on 4.84 acres in Whispering Oaks community. With no HOA or CDD fees, this property offers both freedom and privacy. Inside, the split floor plan highlights a spacious primary suite complete with a walk in closet, soaking tub, and separate shower. The kitchen is the heart of the home, featuring bar seating, a breakfast nook, and ample cabinet spaceall flowing seamlessly into the living room to keep family and friends connected. For added versatility, the home also offers a private office with French doors and a formal dining room for entertaining. The bedrooms feature tile under the carpet for ease of remodeling, and an ADT security system is pre installed (just not set up). From the living room, French Doors open to a covered porch overlooking the sparkling pool, hot tub, and expansive wooded lotan ideal spot to relax and watch local wildlife with your morning coffee. Out front, mature shade trees create a picturesque setting, with plenty of space to park your RV or boat. The property is already equipped with a 30 AMP RV hookup and water access for added convenience. Dont miss your chance to own this beautiful slice of Florida paradise!
Payment Calculator
- Principal & Interest -
- Property Tax $
- Home Insurance $
- HOA Fees $
- Monthly -
For a Fast & FREE Mortgage Pre-Approval Apply Now
Apply Now
 Apply Now
Apply NowFeatures
Building and Construction
- Covered Spaces: 0.00
- Exterior Features: Lighting
- Flooring: Carpet, Tile
- Living Area: 2160.00
- Other Structures: Shed(s)
- Roof: Shingle
School Information
- High School: Citrus High School
- Middle School: Inverness Middle School
- School Elementary: Floral City Elementary School
Garage and Parking
- Garage Spaces: 2.00
- Open Parking Spaces: 0.00
- Parking Features: Driveway, Garage Faces Side
Eco-Communities
- Pool Features: Heated, In Ground, Screen Enclosure
- Water Source: Well
Utilities
- Carport Spaces: 0.00
- Cooling: Central Air
- Heating: Central, Electric
- Sewer: Septic Tank
- Utilities: Cable Available, Electricity Connected
Finance and Tax Information
- Home Owners Association Fee: 0.00
- Insurance Expense: 0.00
- Net Operating Income: 0.00
- Other Expense: 0.00
- Tax Year: 2024
Other Features
- Appliances: Dishwasher, Microwave, Range, Refrigerator
- Country: US
- Interior Features: Eat-in Kitchen, Open Floorplan, Primary Bedroom Main Floor, Split Bedroom, Walk-In Closet(s)
- Legal Description: WHISPERING OAKS PB 7 PG 20 LOT 4 BLK E
- Levels: One
- Area Major: 34436 - Floral City
- Occupant Type: Owner
- Parcel Number: 20E-21S-03-0010-000E0-0040
- Possession: Close Of Escrow
- Style: Ranch
- Views: 30
- Zoning Code: RURMH
Similar Properties
Nearby Subdivisions
Anglers Acres
Buckeye Villa
Buckeye Villas Unrec Sub
Castle Lake Park
Clear Spring Park
Cove Bend
Derby Oaks
F C I Companys Add
Fci Company Add
Floral Acres
Kaufman Renes Sub
Keatings Shore Acres
Lake Shore
Not Applicable
Not In Hernando
Not On List
Oak Forest
Old Oaks
Pine Lake
Suburban Acres
Tarawood
Tarawood Ph 01
Tarawood Ph Two
Town Of Floral City
Whispering Oaks
Withlapopka Island
Withlapopka Islands
Zan Mar Village

- Tammy Widmer
- Tropic Shores Realty
- Mobile: 352.442.8608
- Mobile: 352.442.8608
- 352.442.8608
- beachgirltaw@yahoo.com




































































